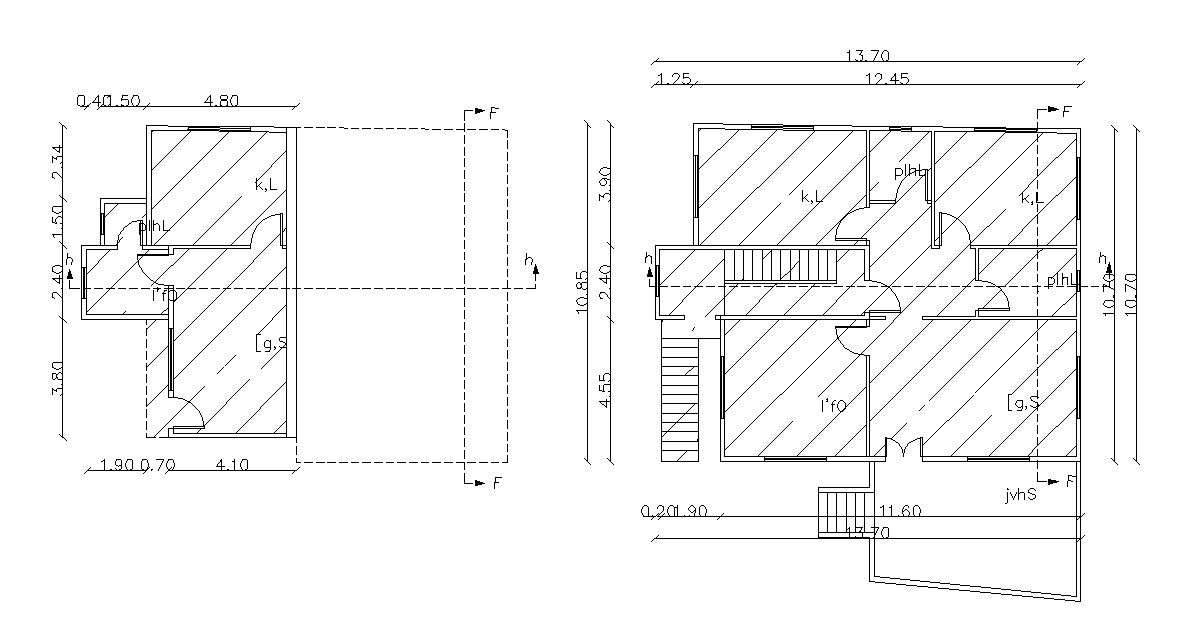Residence Bungalow Layout Floor Plan AutoCAD File
Description
2d AutoCAD drawing details of a residential bungalow floor layout plan that shows floor basic hatching details, bungalow length width details, staircase, room design, dimension working set, section line, and various other units details download a CAD file.

Uploaded by:
akansha
ghatge
