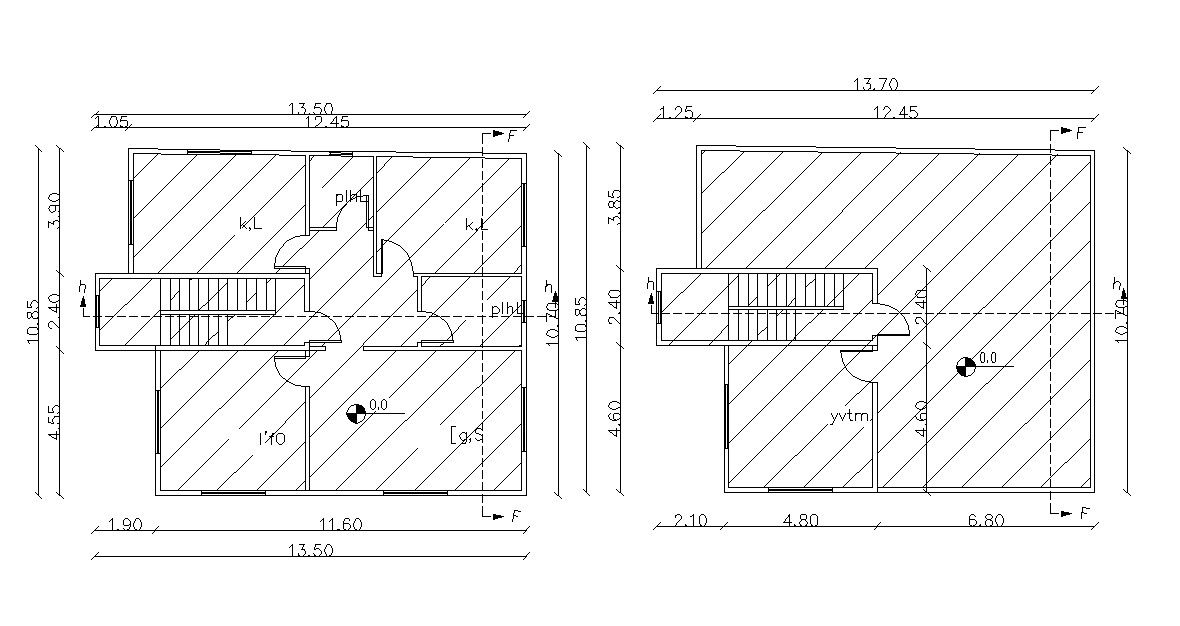Apartment Design Layout Floor Plan Download AutoCAD File
Description
Apartment typical floor layout AutoCAD drawing that shows apartment floor hatching details, section line, room design, dimension working set, staircase design, apartment length width, and various other units details download AutoCAD file.

Uploaded by:
akansha
ghatge

