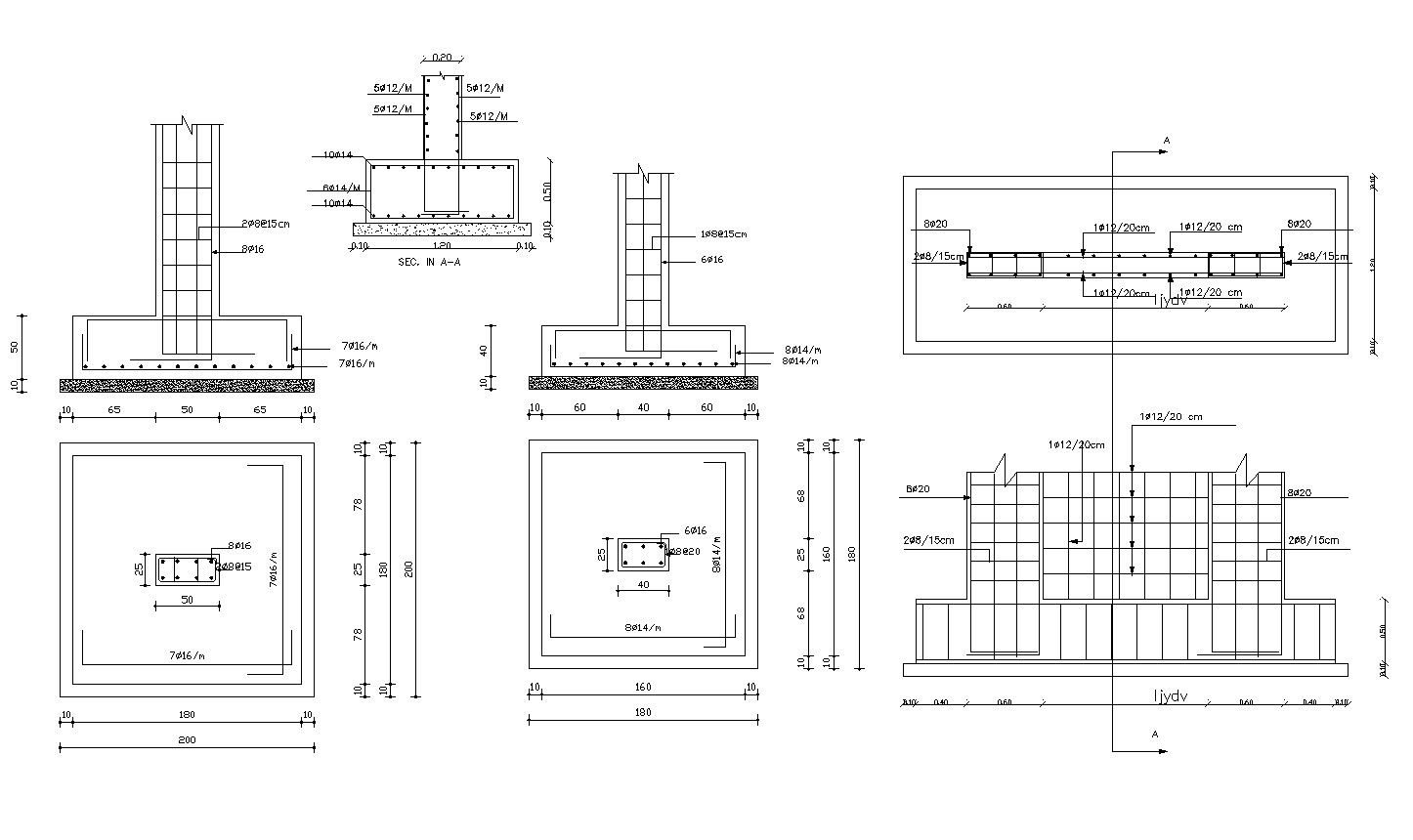Free Download Structural Column Footing Design AutoCAD File
Description
this is the drawing of column foundation plan elevation, sections with joint column details, beam reinforcement bars details, and othe more details in this drawing related to structure.
Uploaded by:
Rashmi
Solanki

