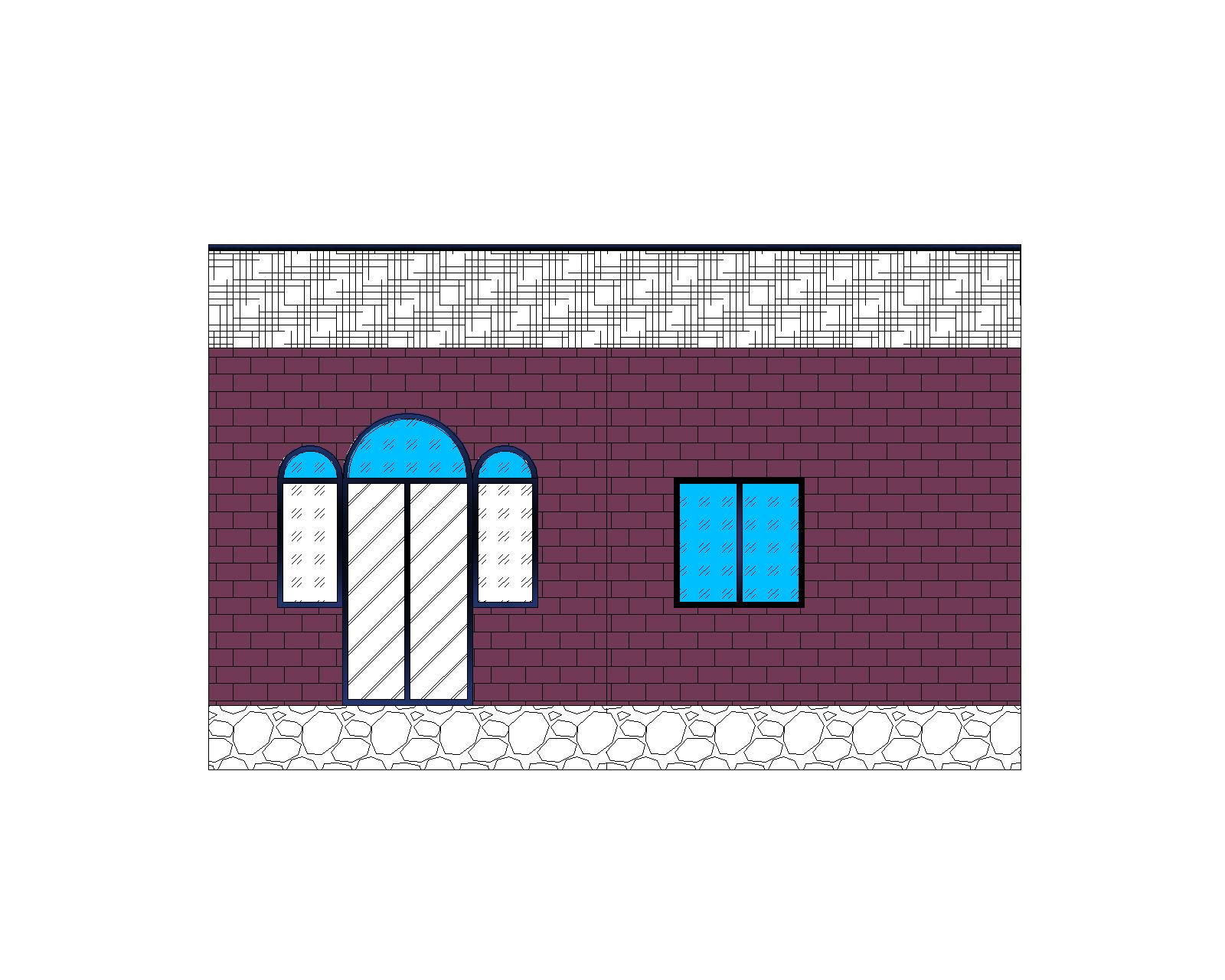50×60 House Plan with Furniture Layout CAD File for Residential Design
Description
This CAD file presents a complete 50×60 house plan with a detailed furniture layout suitable for modern residential design. The plan includes four bedrooms, two bathrooms, a modular kitchen, a garden, and two-car parking. Each room and furniture placement is designed to maximize space efficiency and maintain smooth circulation. Architects, builders, and homeowners can use this CAD file to plan interior arrangements, visualize layouts, and implement design ideas accurately. The structured layout ensures proper ventilation, functional zoning, and aesthetic balance for a comfortable living environment.

Uploaded by:
Arpit
Mishra
