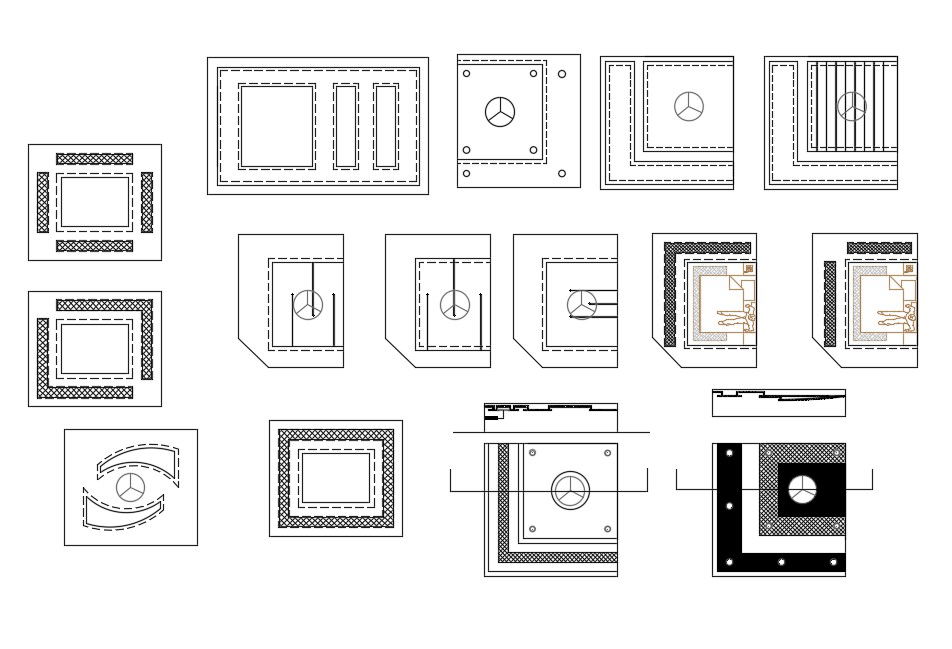False Ceiling Design Free DWG File
Description
Hello, friends here are some interesting false ceiling design from which you can take reference for your design. here are designs of a bedroom , living room, master room ... hope these may be helpful for you.
Thank you
File Type:
Autocad
File Size:
60 KB
Category::
Interior Design
Sub Category::
False Ceiling Design
type:
Gold

Uploaded by:
Shubh Om
Gupta

