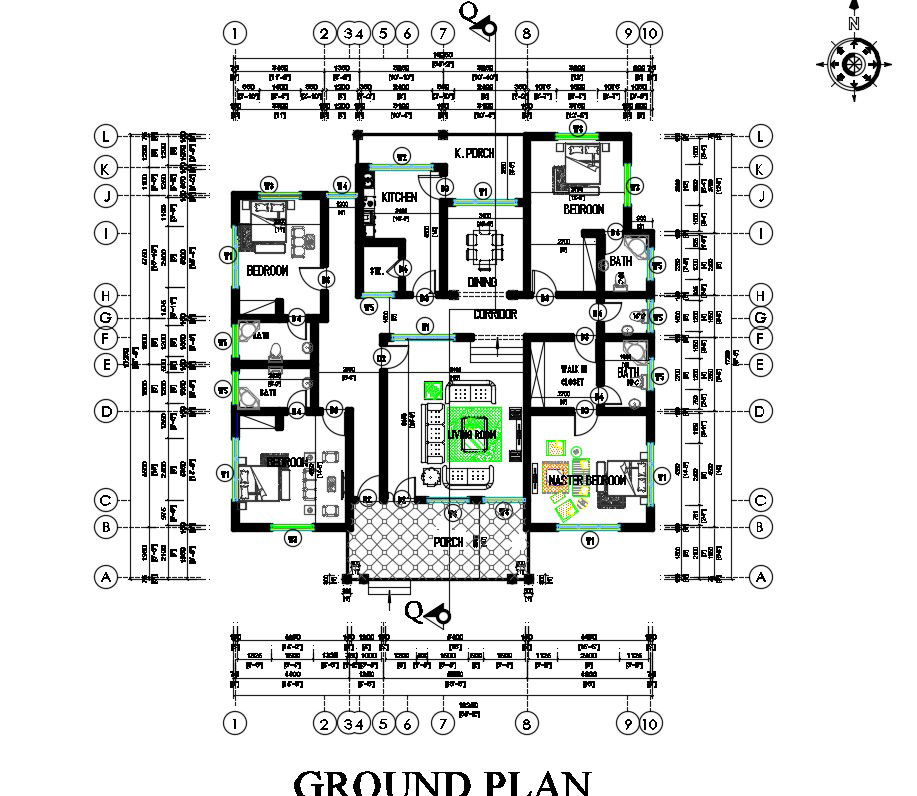Architecture Complete Drawing DWG File
Description
The file contains above is a complete drawing Open it with AutoCAD 2014 which is high version download DWG file with all construction and elevation and furniture detail.
Thanks

Uploaded by:
Lewis
Micheal

