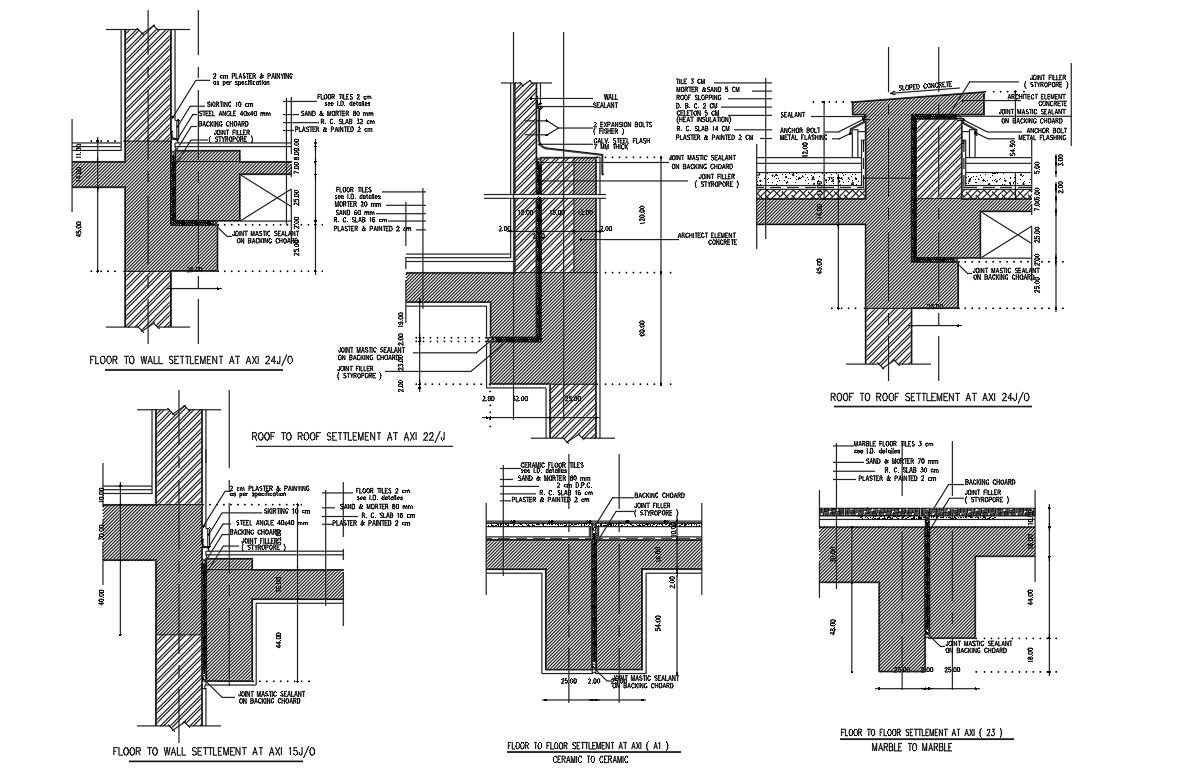Structural Drawing Of Wall Sections Dwg File
Description
this is the many sections of wall with texting some dimension details, flooring design with material details, floor to wall sections settlement and other more details related to drawing.
Uploaded by:
Rashmi
Solanki

