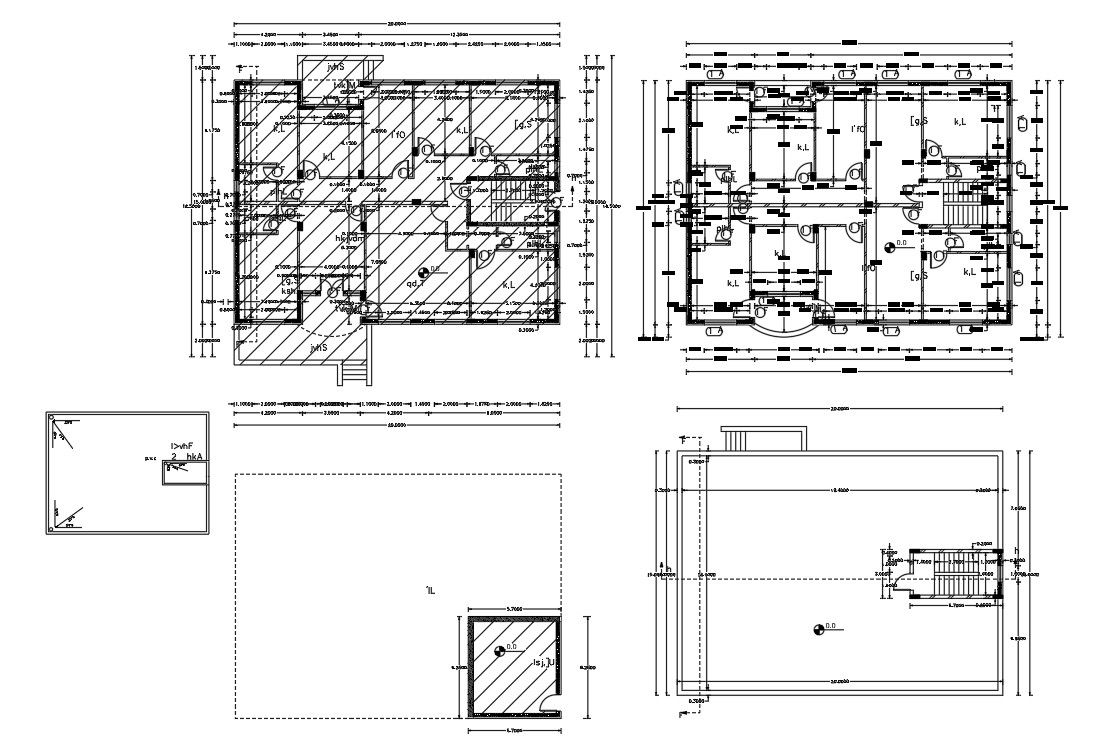Working design Bungalow Floor Plan DWG File
Description
This is a drawing of House floor plan design which includes door number and window number. also provide Autocad drawing of residential bungalow ground floor plan, terrace layout that shows so kitchen, bedroom dining area, entrance, bathroom, and balcony.
Uploaded by:
