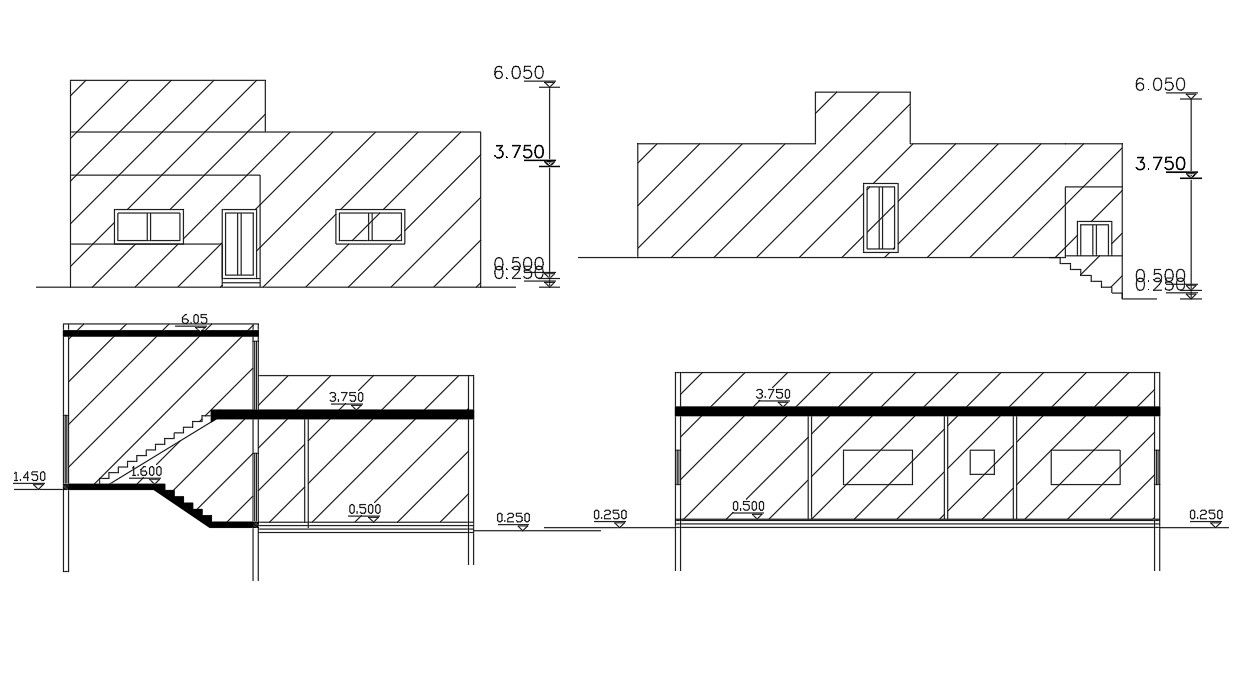Front and back elevation and sections 2d drawing of house dwg file
Description
Front and back elevation and sections 2d drawing of a house where you can download DWG file of flooring view with indoor and outdoor doors and windows. Staircase elevation and sectional view provided with balcony and wall designs. A parking area and dimension information provided.
Uploaded by:
K.H.J
Jani

