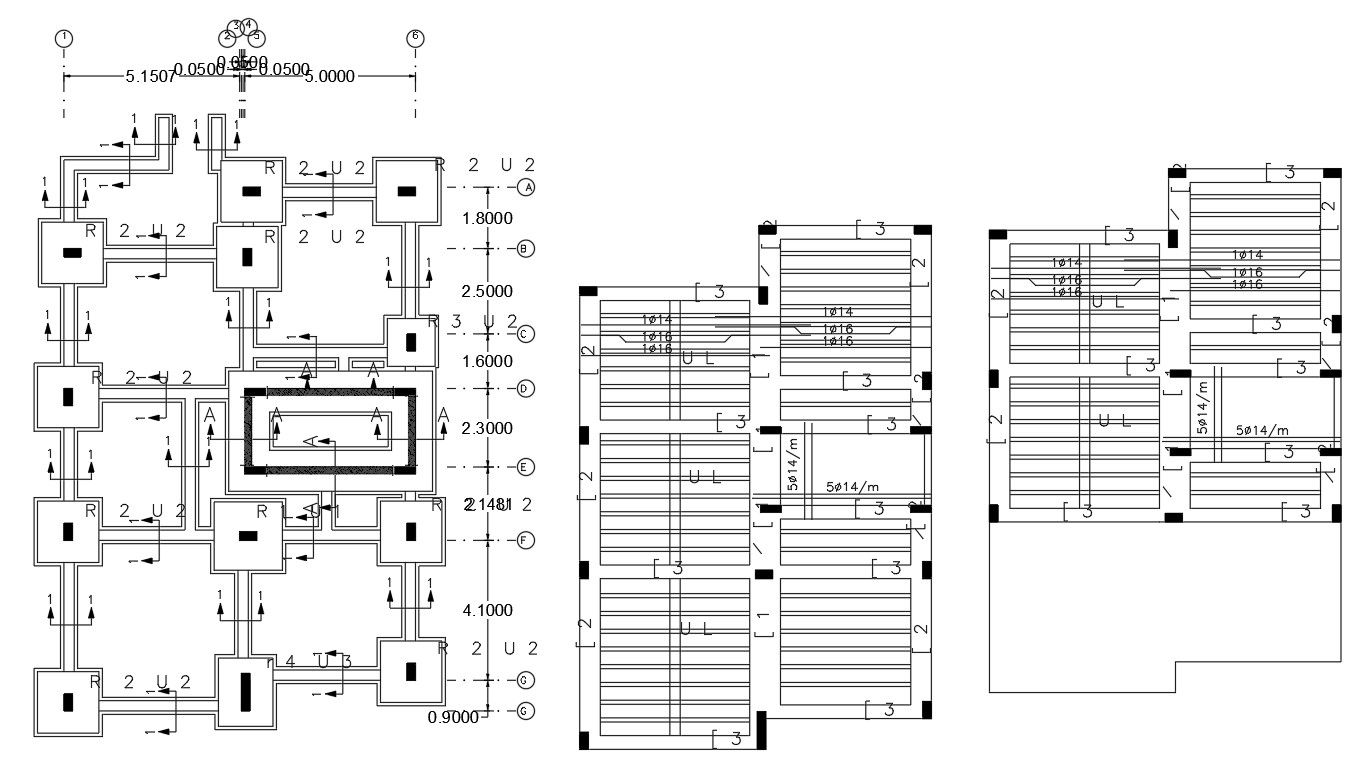Working Drawing Slab Structural Drawing CAD File
Description
Detailing of foundation structural drawing of column foundation details with excavation line plan, centerline, section line in the plan, working drawing dimension, beam and column marking in slab details download this drawing.
Uploaded by:

