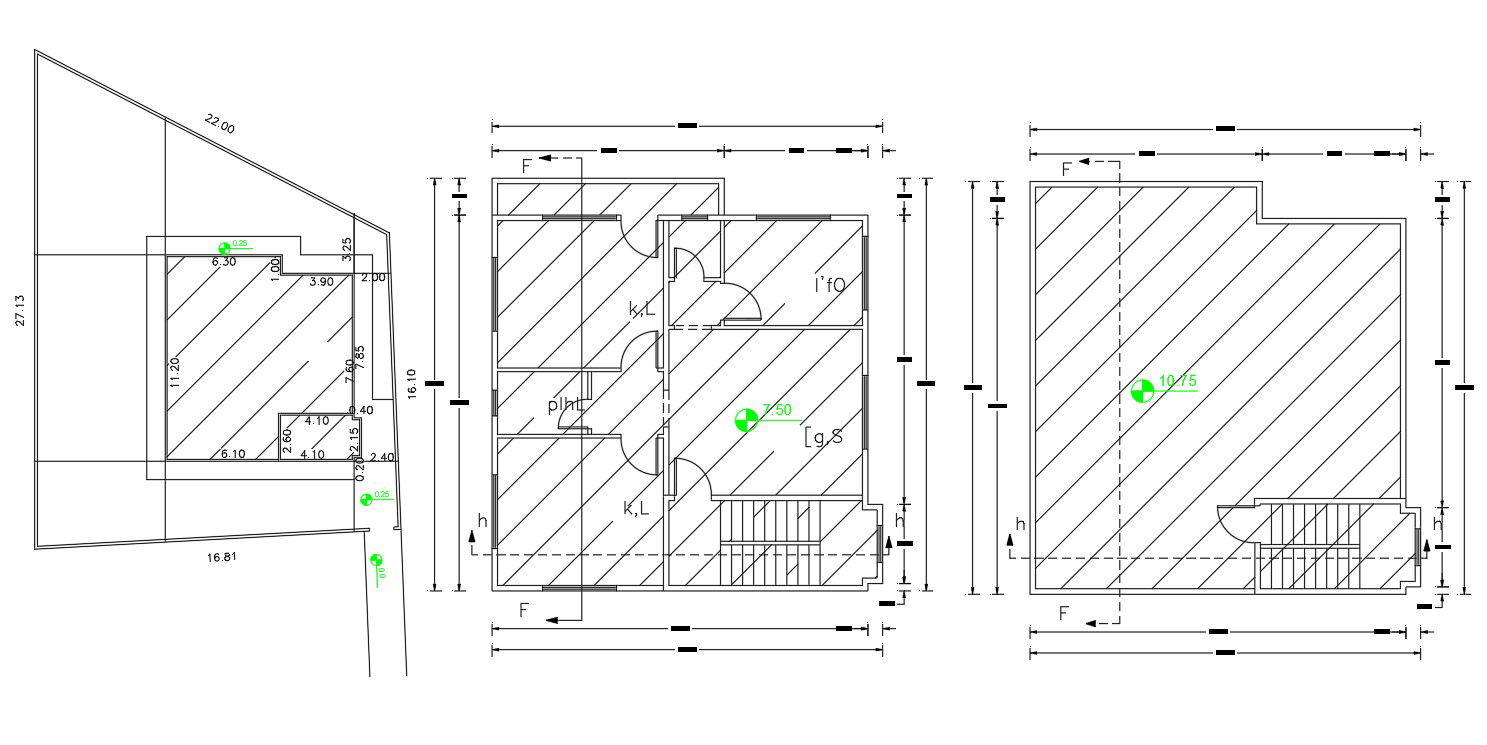Single family house structure plan with a line out autocad drawing
Description
Single-family house structure plan with a line out AutoCAD drawing that includes wall sections and dimensions. It also includes staircases and doors and windows information. House area provided with measurements and not to scale details in DWG file format.
Uploaded by:
K.H.J
Jani
