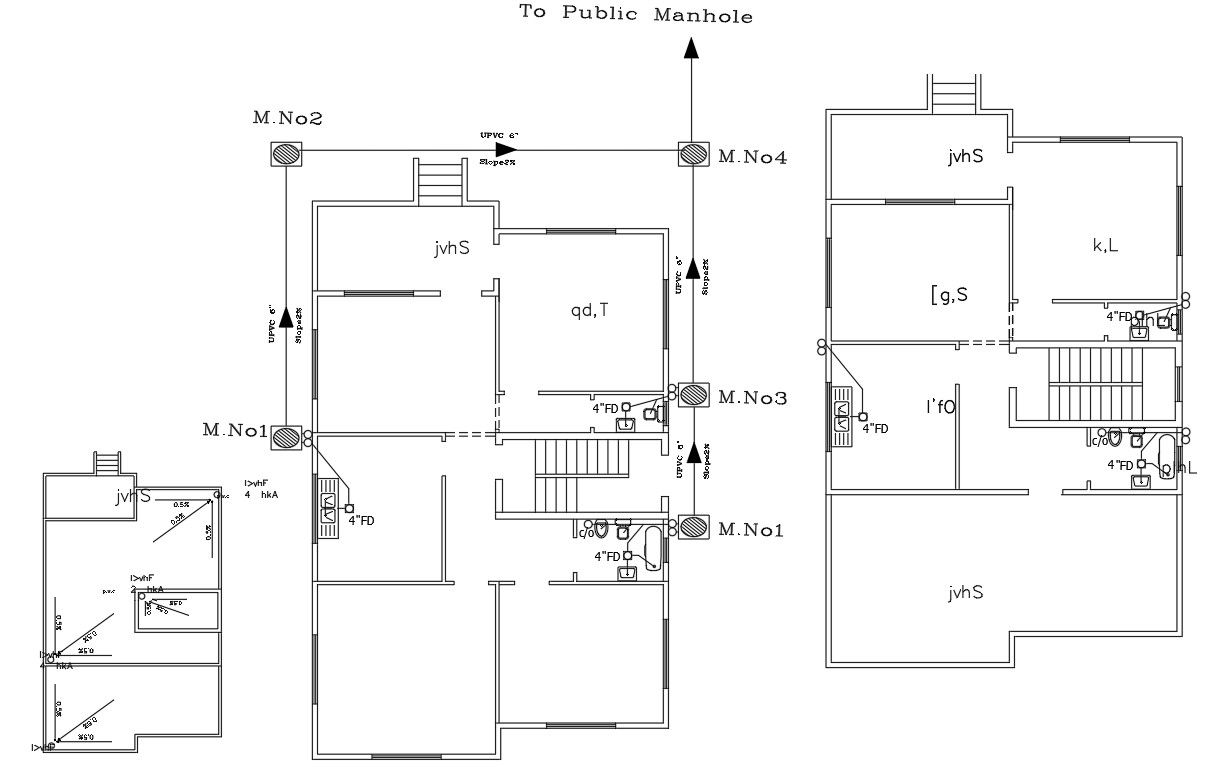Working Drawing Plumbing Plan CAD File
Description
The drawing contains Plumbing layout plan which is showing the location of all supply and drainage pipes, Floor Drain, Floor Trap with required pipe size. this is drawing ground floor, first floor, and terrace floor plan.
Uploaded by:
