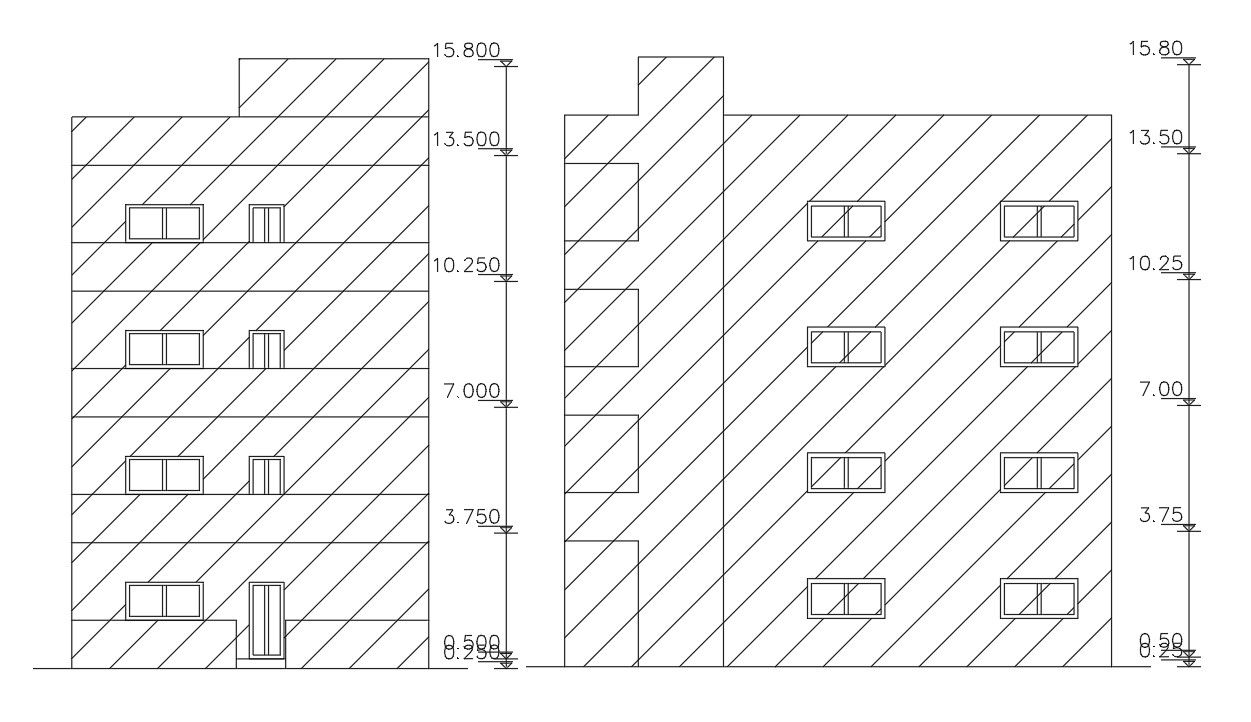Working Drawing Elevation detail CAD file
Description
Single Family Bungalow Design and Elevation that includes front, back, and all-sided elevations, wall construction, dimensions details, doors, and window elevation wall design and much more of bungalow design.
Uploaded by:
