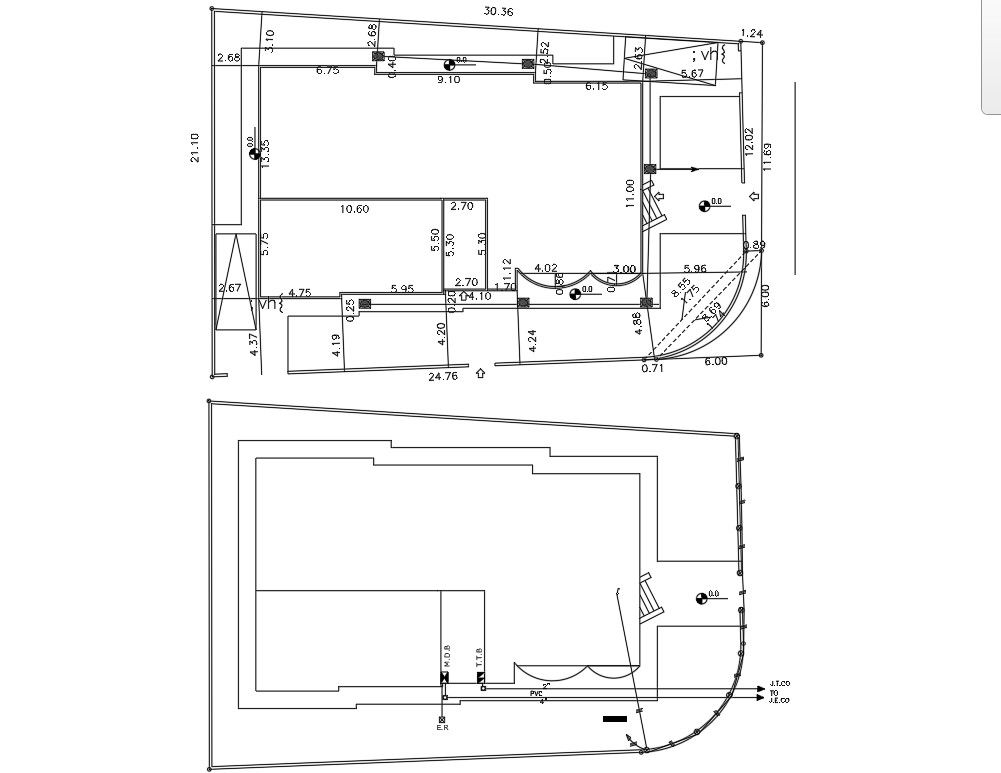Site Survey Design In Architecture CAD File
Description
Residential bungalow floor plan design that shows bungalow dimension working drawing, site survey plan, bungalow length width design and compound wall marking in the survey design download free DWG file
Uploaded by:

