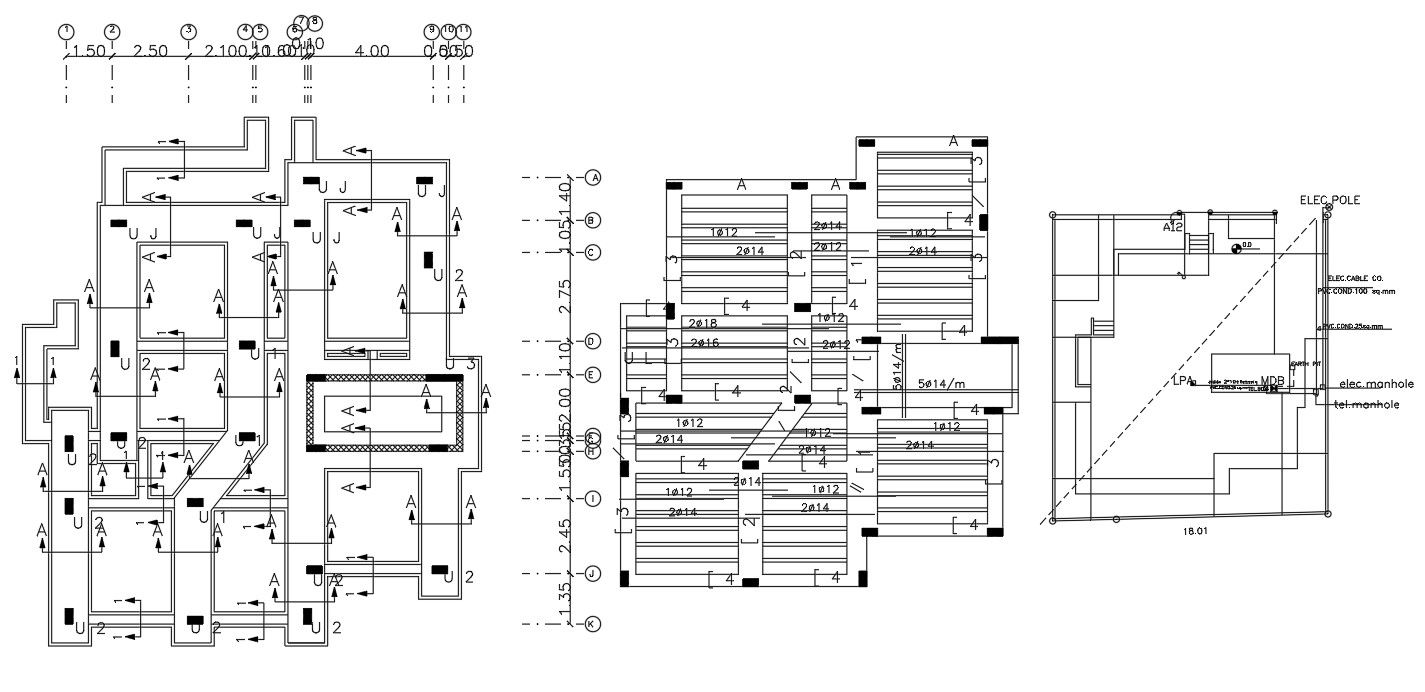Construction House Column Footing Plan CAD File
Description
Bungalows construction house working plan CAD drawing includes column foundation layout plan design with dimension layout. also has an excavation plan, and slab reinforcement bars structure design. download the DWG file.
Uploaded by:
