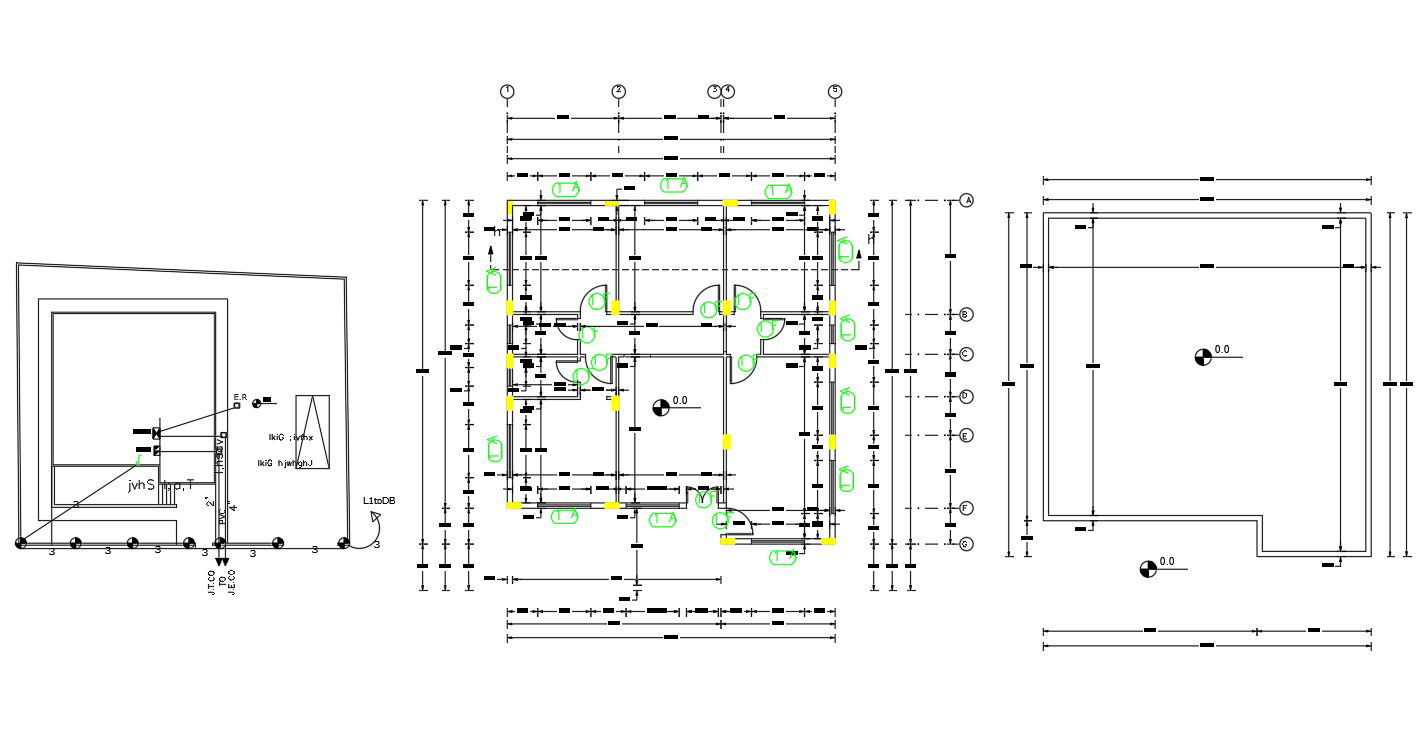House Building Design With Dimension AutoCAD File
Description
Building planning of residential building design with working drawing dimension layout, structural column layout design, centerline, door and window details. the ground floor and terrace floor plan also has 2 bedrooms, master bedroom, kitchen, living room, dining room, and toilets.
Uploaded by:

