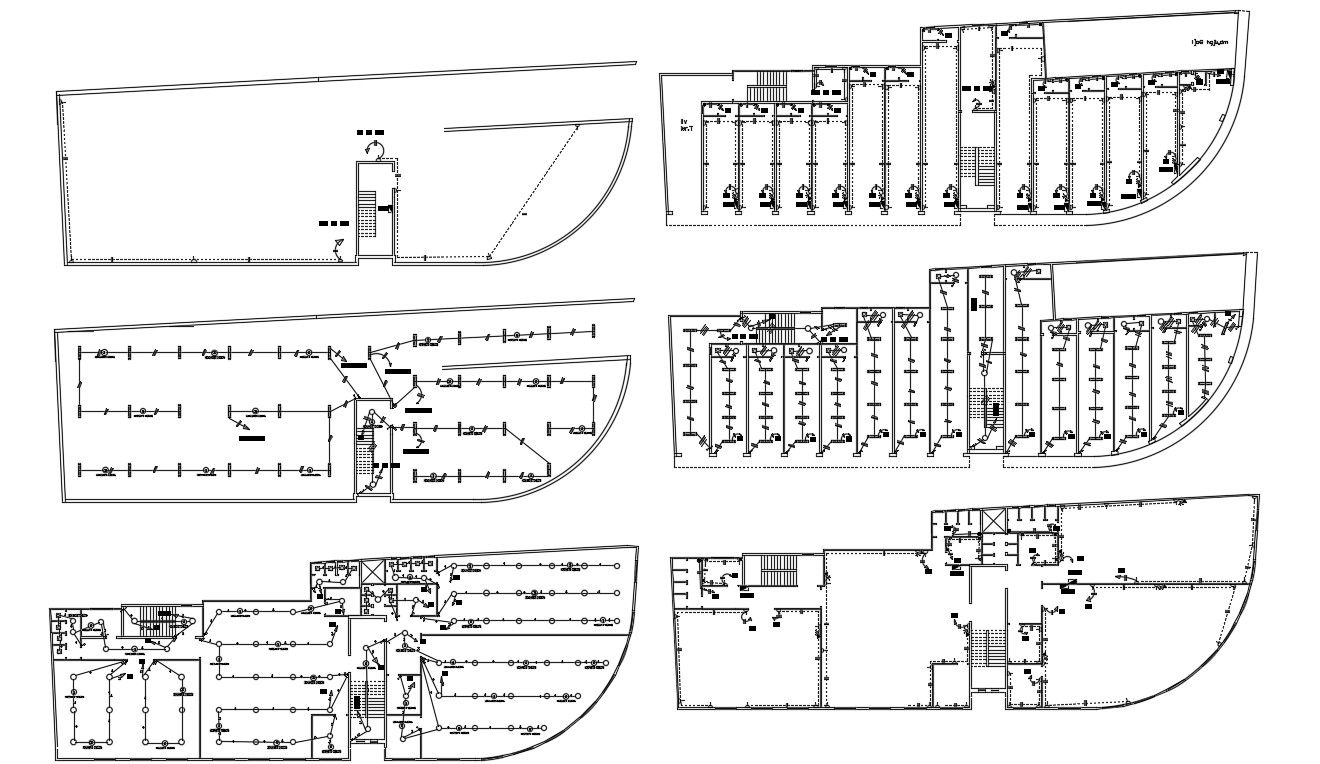Commercial Building electrical Floors Plan
Description
Architectural commercial floor plan includes an electrical layout plan which shows a switchboard point, ceiling fan points, ceiling light points, plug point, and wiring layout plan design. download the DWG file of the commercial electrical layout plan.
Uploaded by:
