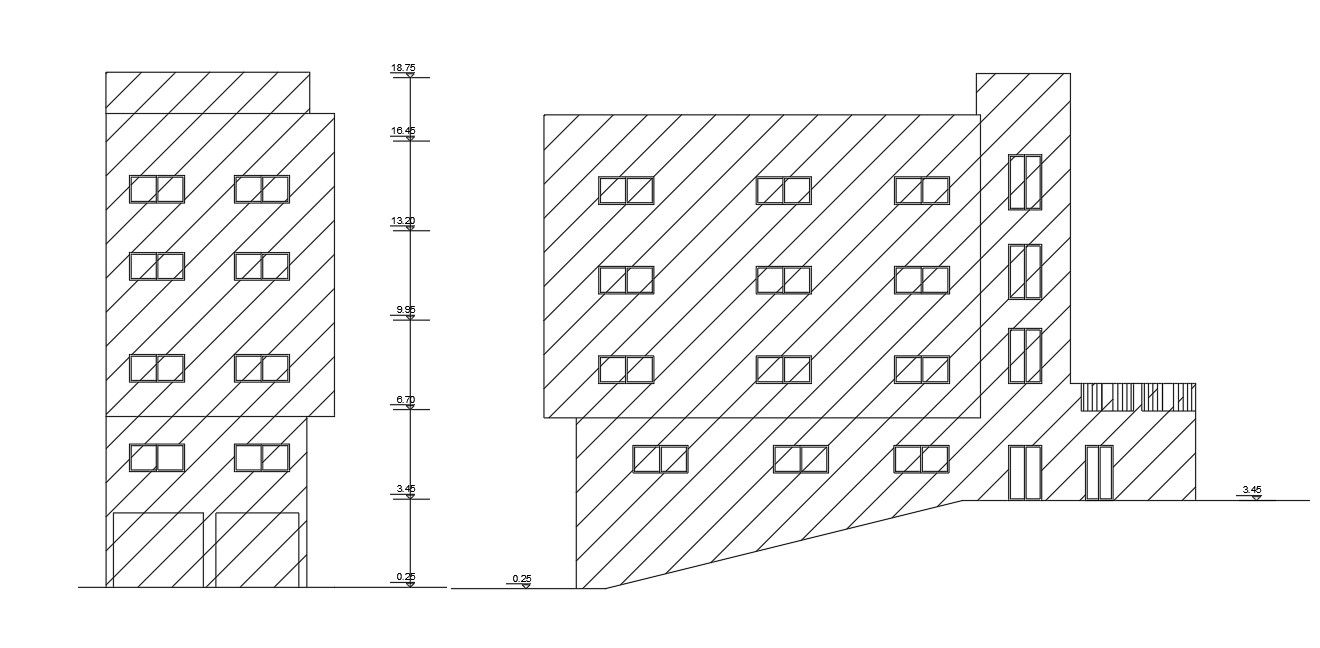House Apartment Building Elevation Design DWG file
Description
AutoCAD apartment house building elevation design CAD drawing includes floor structure, wall design door and window detail. download 60 FT height apartment building design DWG file.
Uploaded by:

