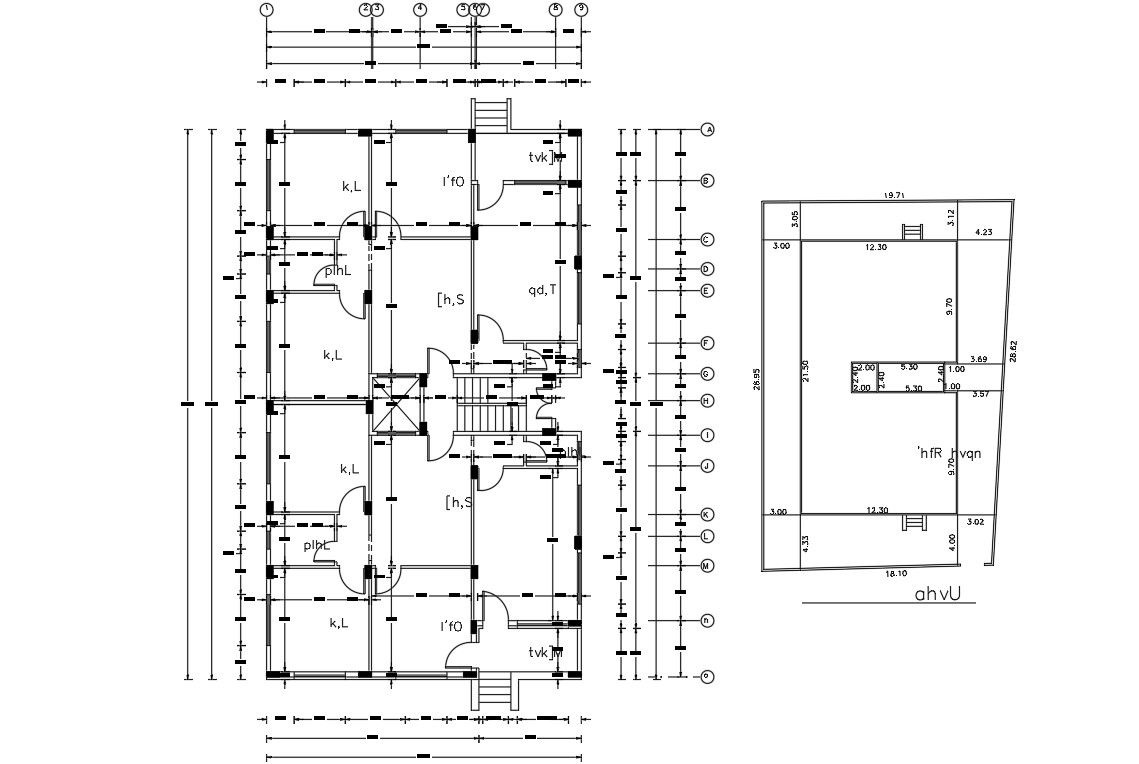Typical Apartment Cluster Layout Plan DWG File
Description
Construction apartment floor plan CAD drawing includes a typical layout plan, site plan, and column plan with all dimension detail. there is 2 house unit plan on the apartment clutter plan design.
Uploaded by:

