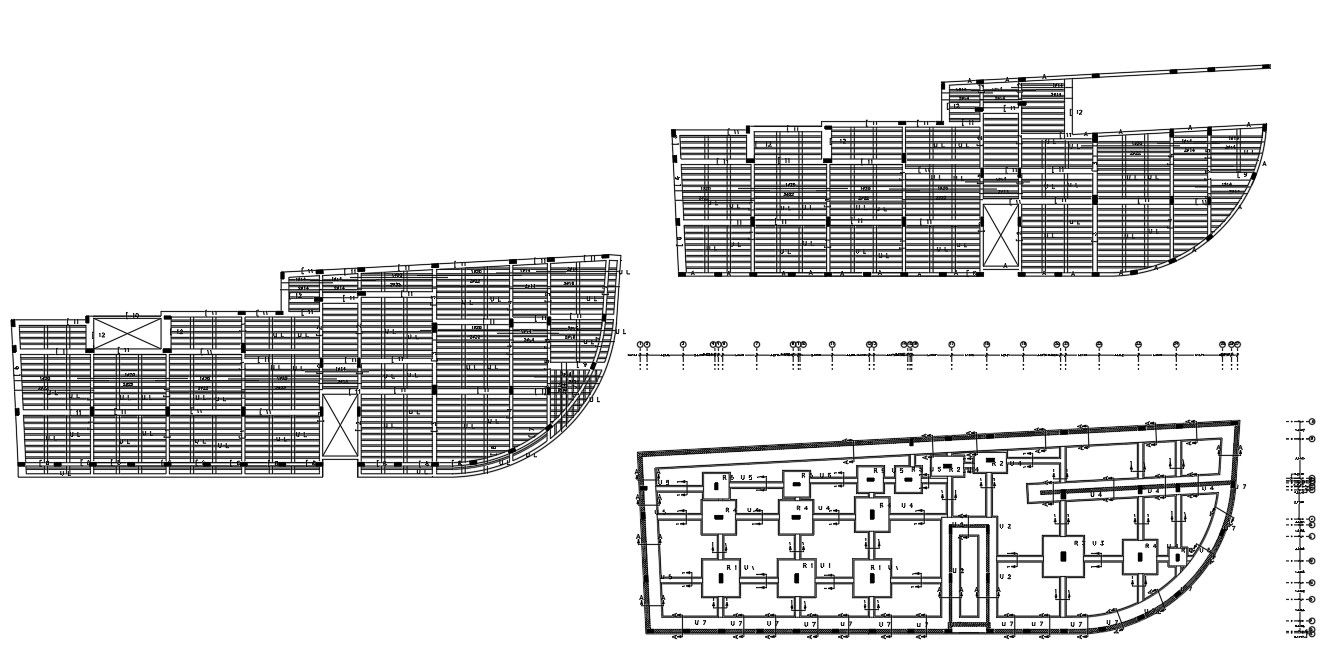Commercial Building Column Foundation Layout Floor Plan
Description
Architecture construction working plan column footing layout plan with excavation line plan and reinforcement slab bars structure design. commercial building with dimension layout and centerline download the CAD file.
Uploaded by:

