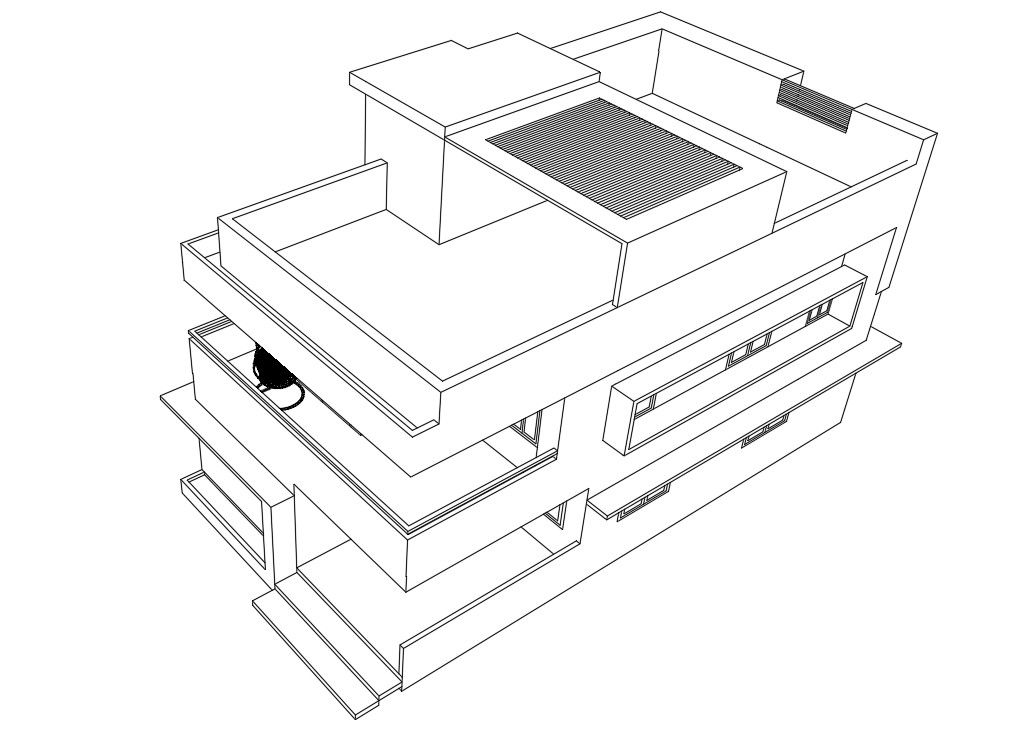op Isometric View Of residential Building Design AutoCAD File
Description
residential building isometric top view with ms canopy design in terrace floor.this is the modern elevation design with some other details like box window, balcony.
Uploaded by:
Rashmi
Solanki
