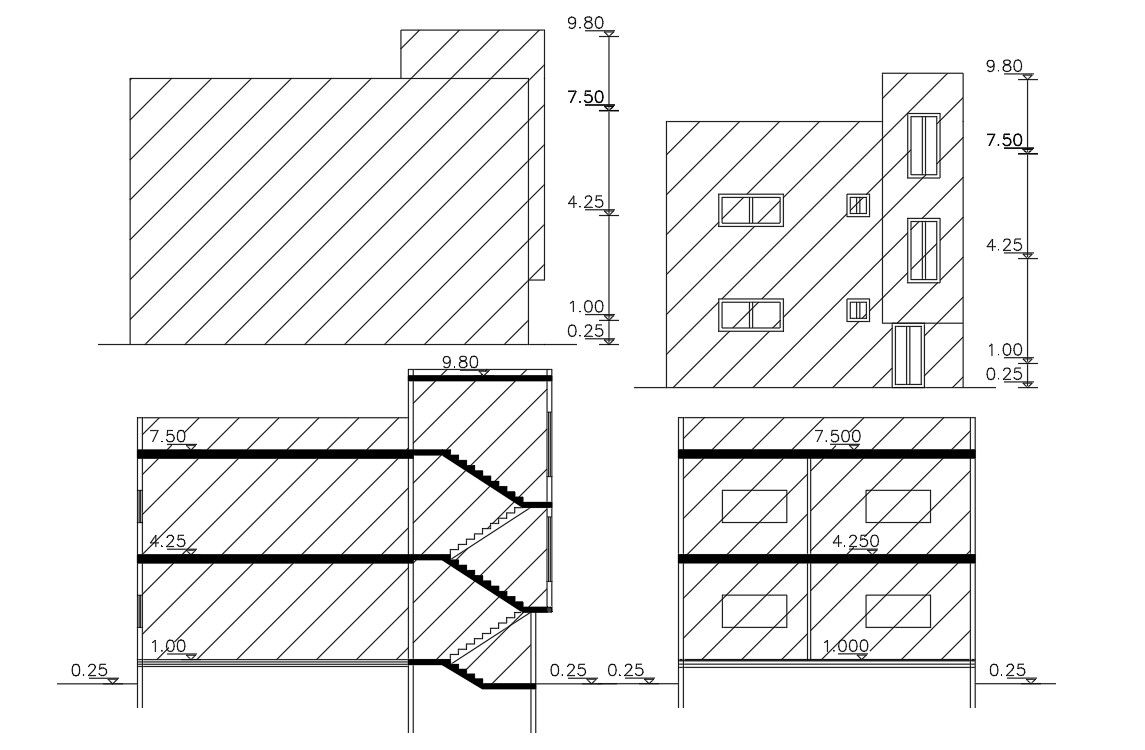2D House Building Elevation And Section DWG File
Description
Bungalow elevation view details dwg file, includes RCC slab, wall section, door and windows details, staircase and floor level with dimension detail. download the DWG file of house building elevation and section drawing.
Uploaded by:

