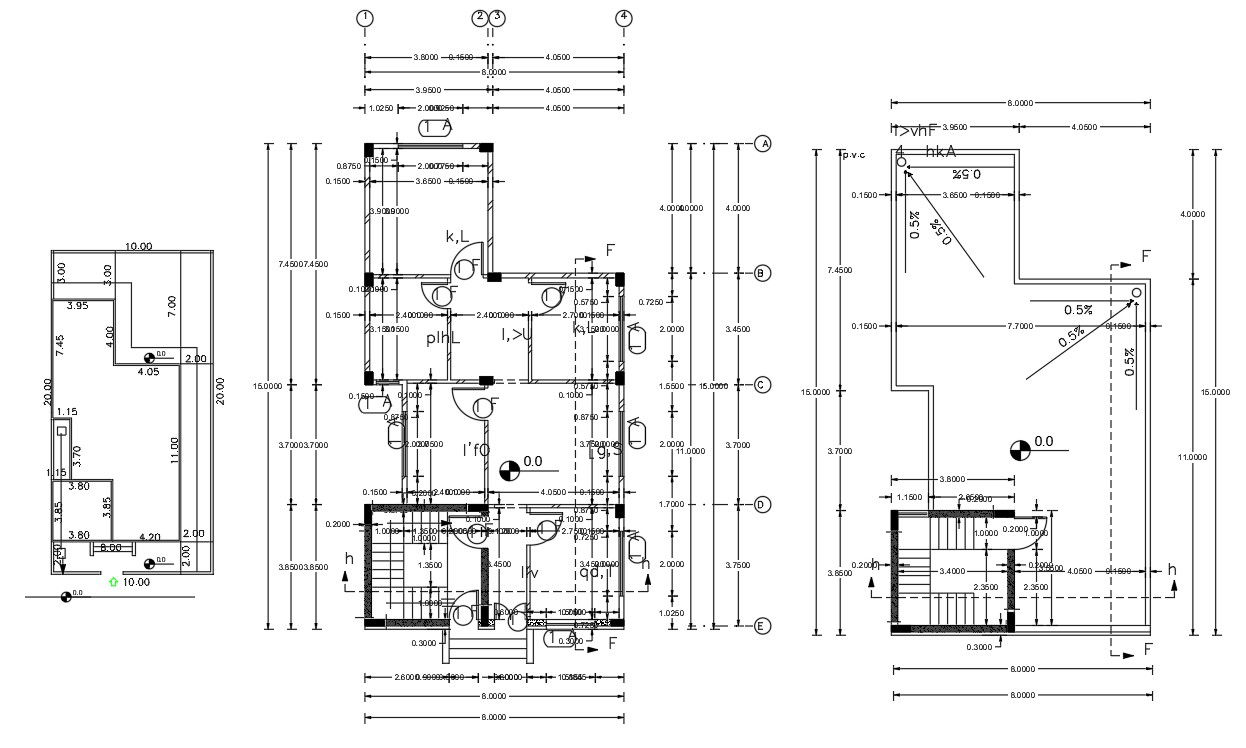Working Drawing Bungalow Floor Plan CAD File
Description
Architecture house floor plan CAD drawing also has a living area, dining area, kitchen, and bedrooms download DWG file of residence ground plan and terrace floor with dimension details, centerline door and window details.
Uploaded by:
