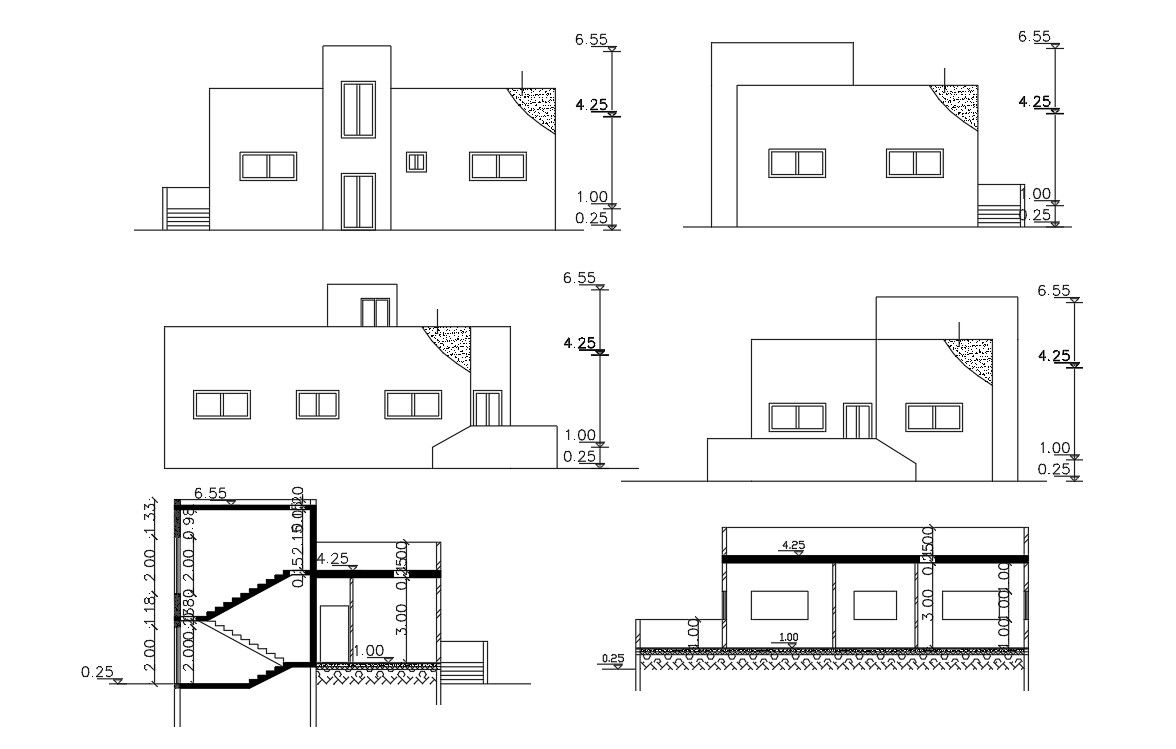Four Side Elevations And Two Sections AutoCAD File
Description
1 Story building all side elevation includes elevation height 6.55 meters, doors, and window details, with dimension details, floor level details, slab details, stairs details, plinth level slab details, it downloads elevations and sections drawings CAD file.
Uploaded by:
