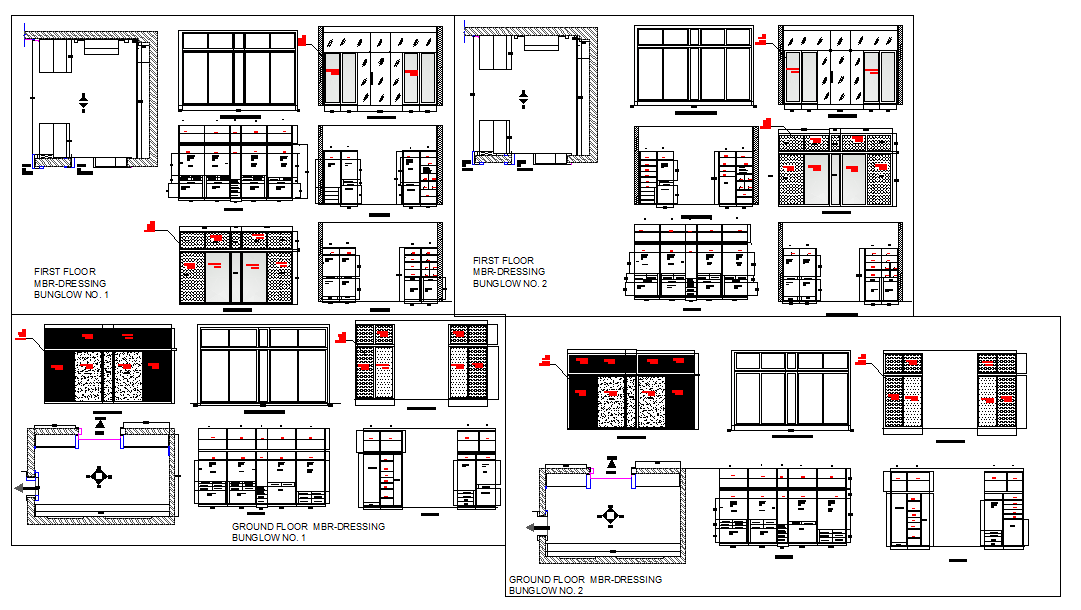House Furniture Lay-out
Description
All room furniture design & elevation with plan lay-outt detail include. Type of wardrobe, t.v unit & bed etc,
File Type:
DWG
File Size:
246 KB
Category::
Interior Design
Sub Category::
House Interiors Projects
type:
Gold

Uploaded by:
Harriet
Burrows
