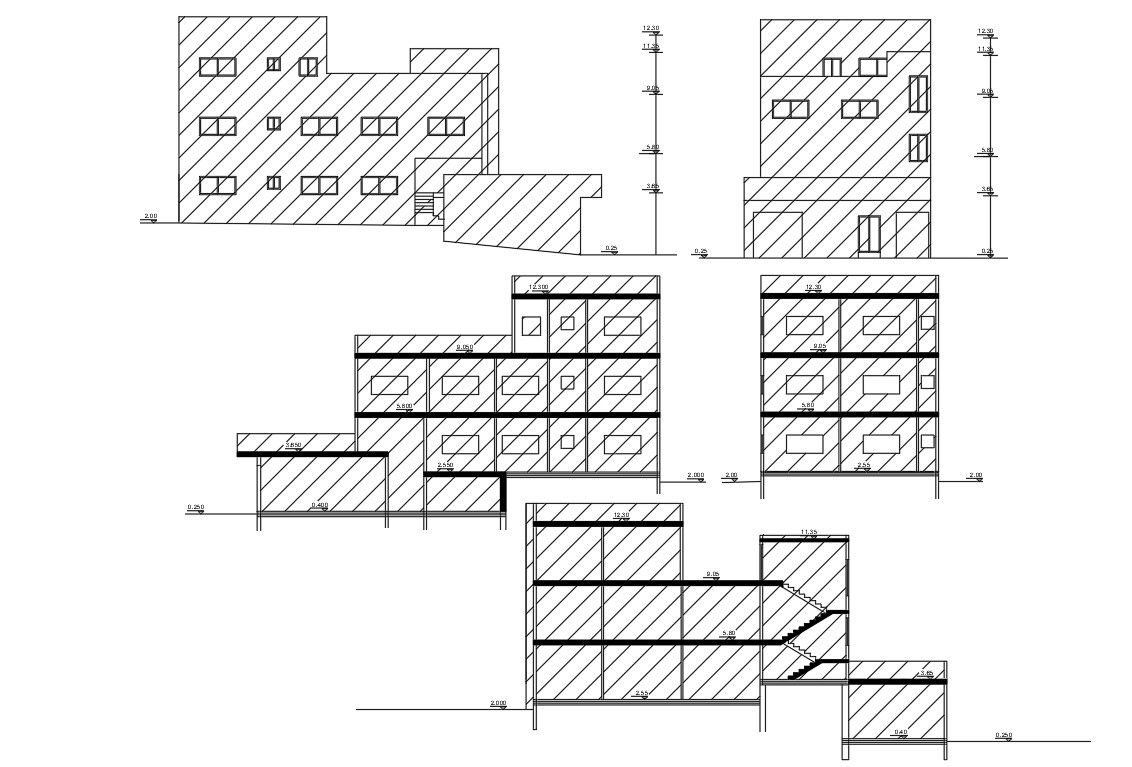Residential House Elevations And Sections AutoCAD File
Description
The architecture house layout which related to dimension detail, floor level, plinth level, door and window details, hatching, slab details and also elevation height 12.30 meter. download the CAD file.
Uploaded by:
