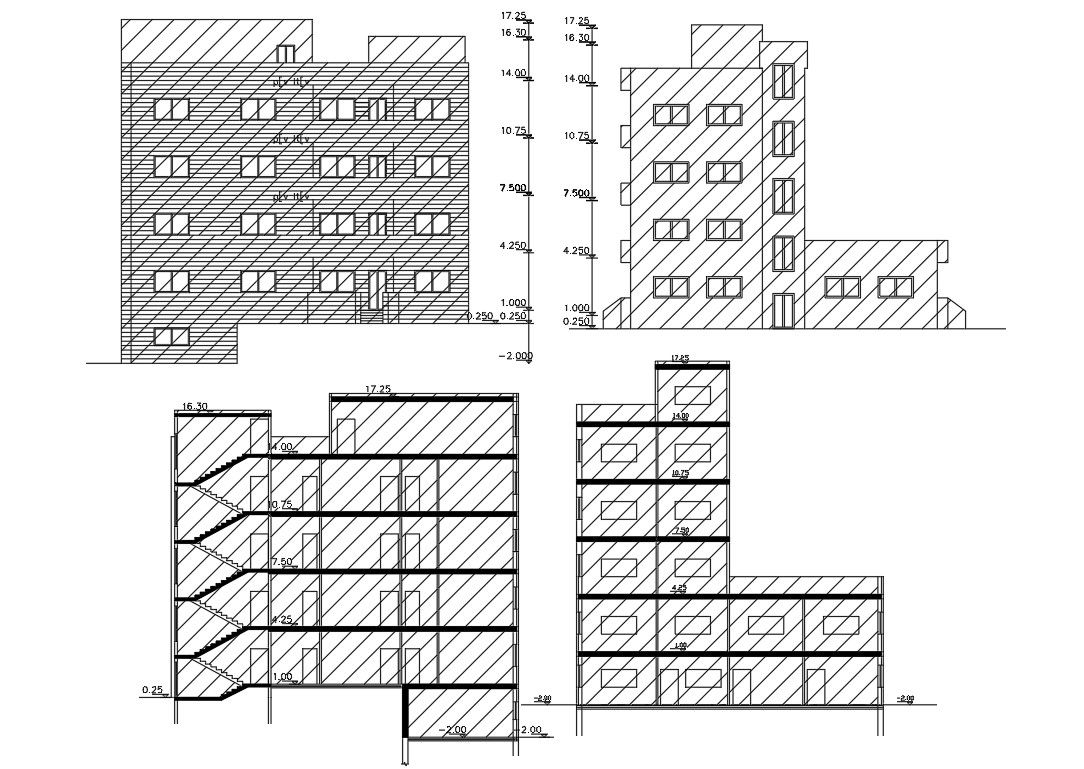Sections And Elevations Layout AutoCAD File
Description
The building sections and elevations include staircase details, windows, and doors, floor level with dimension details, hatching, and give the elevation height 17.25 meter. download DWG file
Uploaded by:
