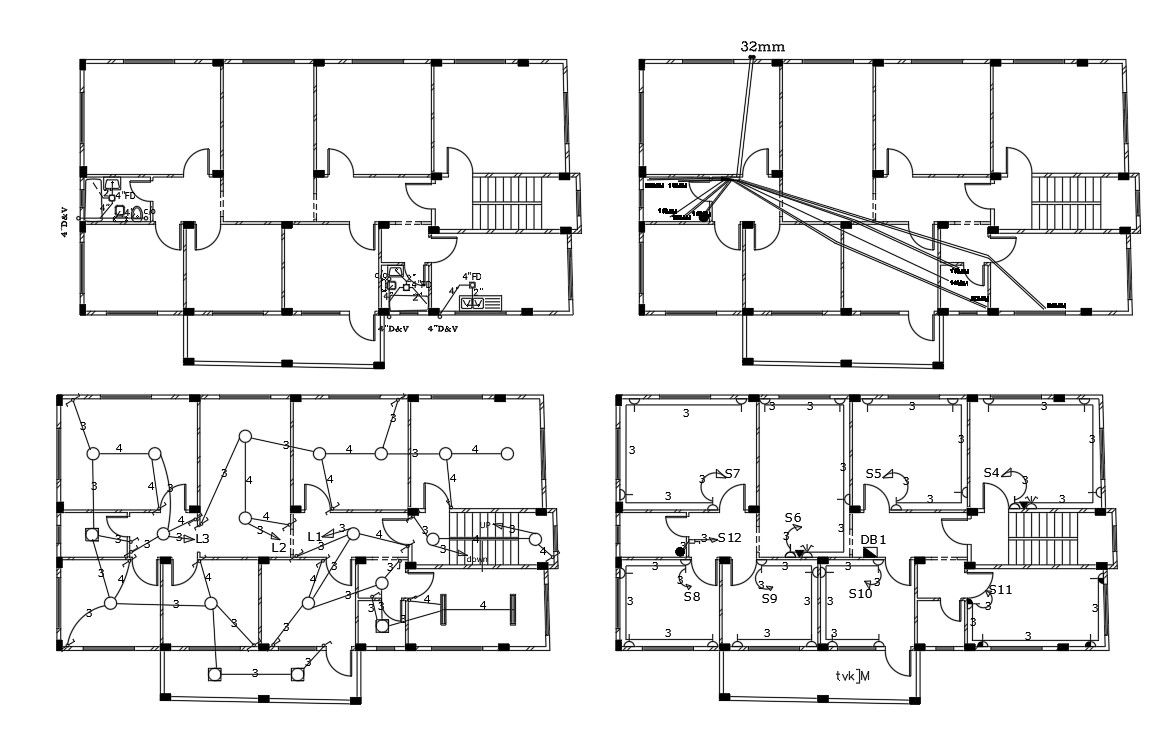Bungalow Electrical design layout plan in AutoCAD File
Description
Download this AutoCAD file which is related to electrical layout include fan point, plug point, switchboard, light point others details.
File Type:
3d max
File Size:
86 KB
Category::
Electrical
Sub Category::
Architecture Electrical Plans
type:
Gold
Uploaded by:
