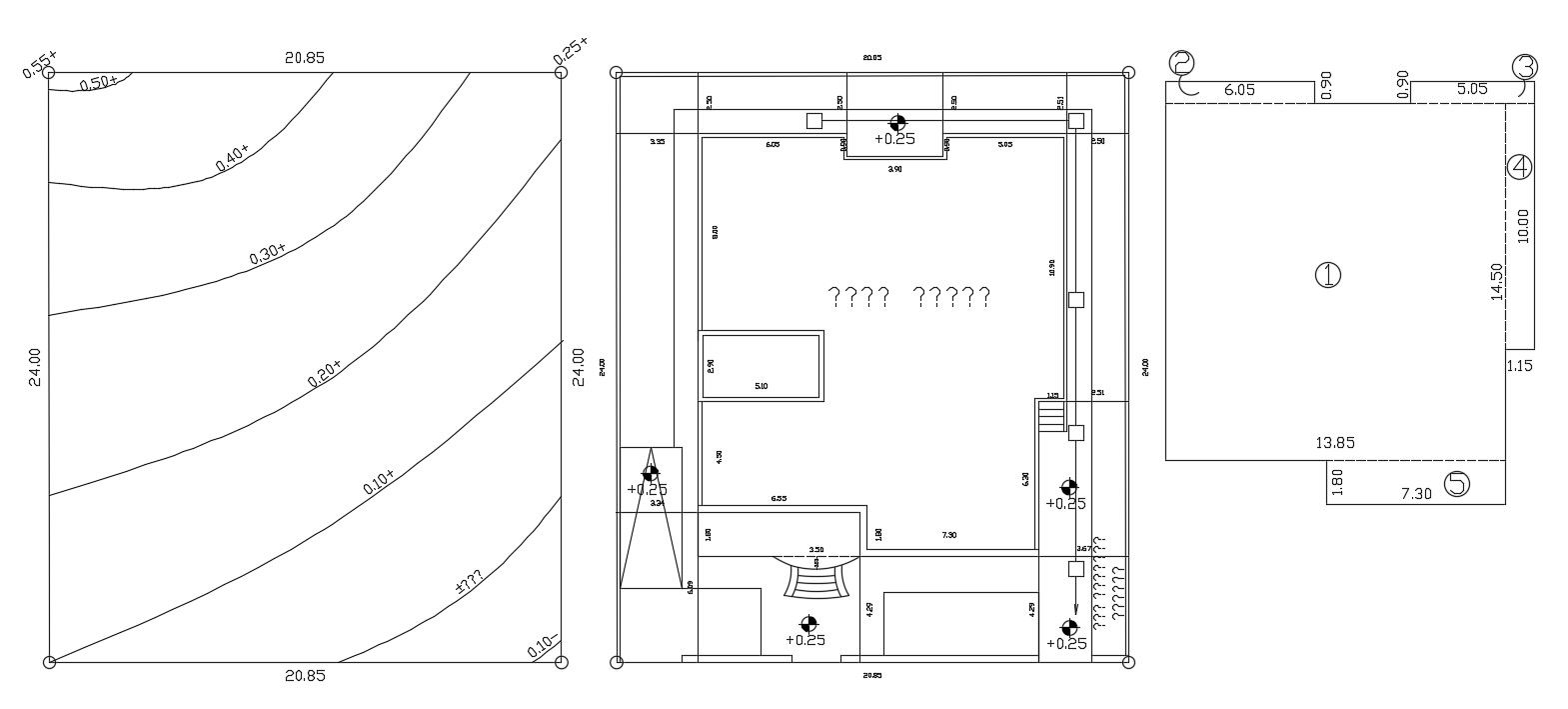Simple Bungalow Site plan AutoCAD File
Description
A site plan an architecture bungalow drawing ground floor plan includes a parking area, garden with area survey measurement details also plot dimension 20.85 X 24.00 meter. free download file site plan design.
Uploaded by:
