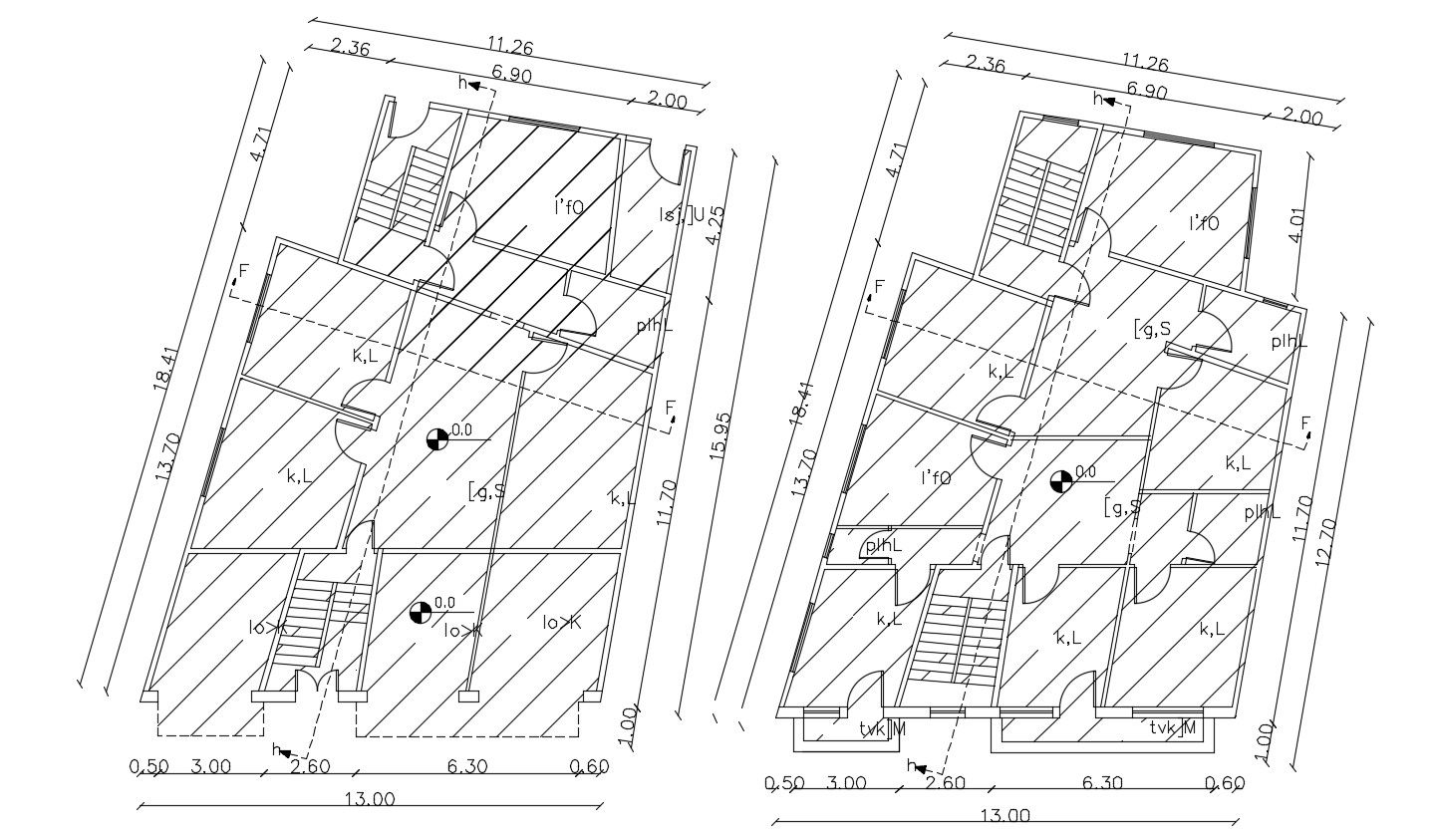Bungalow Floor Plan AutoCAD Drawing File
Description
2d drawing ground floor plan includes windows and door details, section line, staircase, dimension details and also more details about kitchen, drawing room, living area, toilet, washroom, staircase, and bedroom. download the DWG file of floor plan drawing.
Uploaded by:
