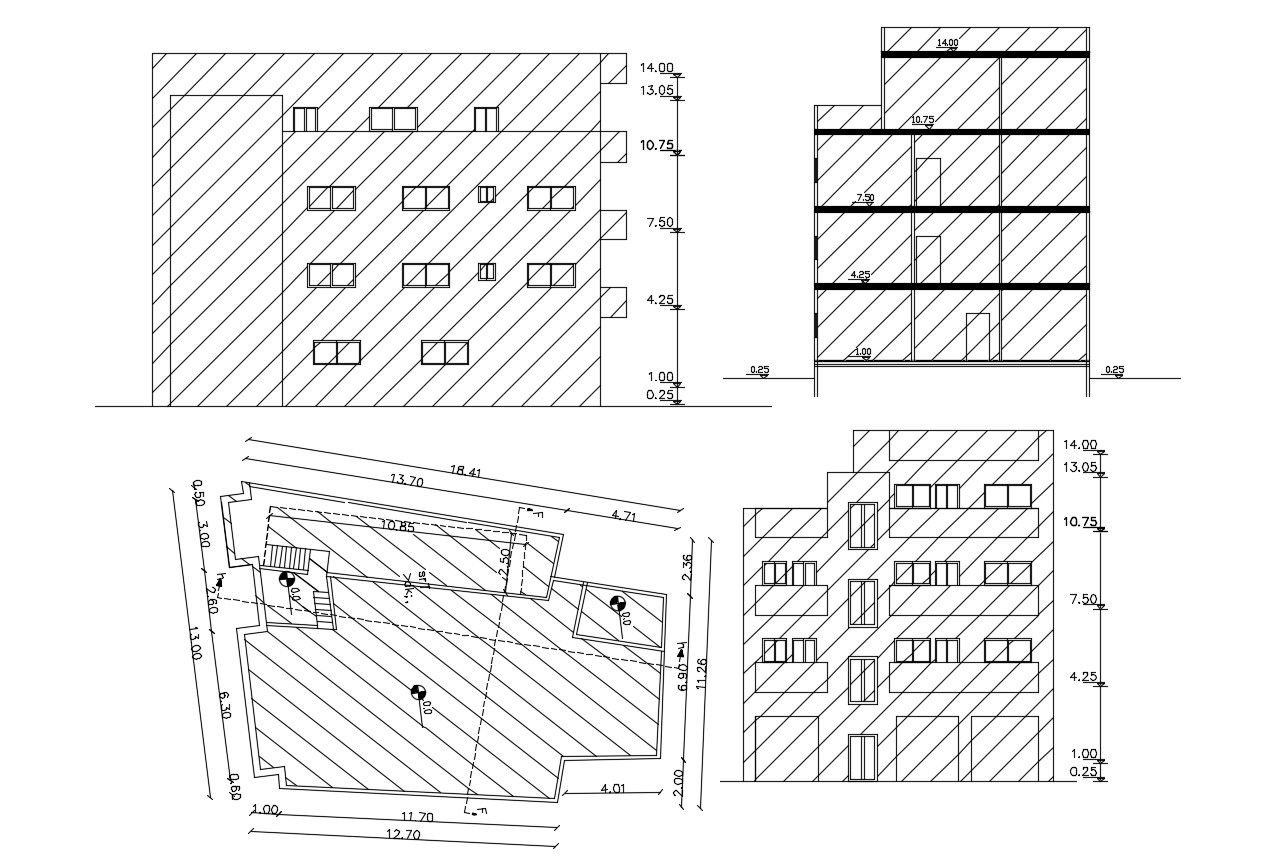Residential Elevations And Sections AutoCAD File
Description
A residential of elevations and sections drawing include doors and windows details, floor level, plinth level, slab details and hatching. download elevations and sections layout in CAD file.
Uploaded by:
