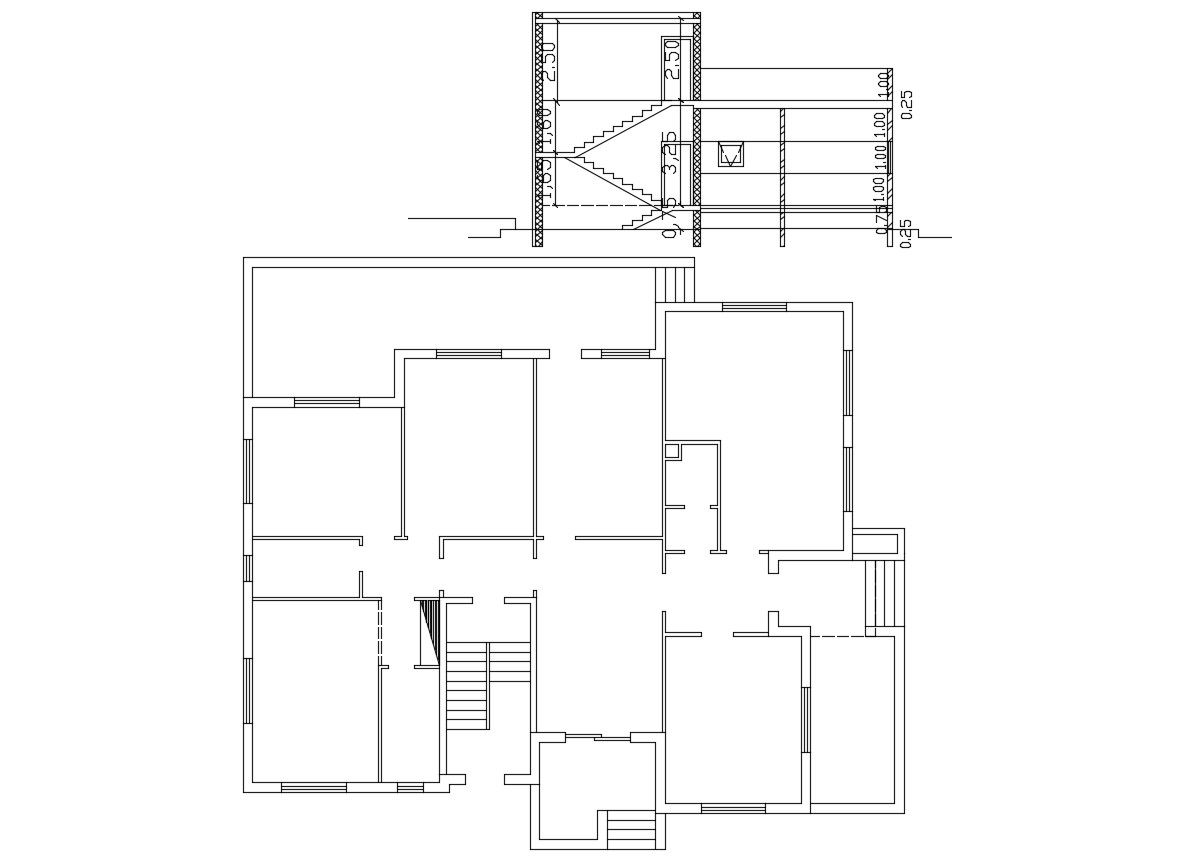Residential House Floor Plan And Section AutoCAD File
Description
The architecture ground floor drawing includes bedrooms, kitchen, living area, drawing room, washroom, toilet and garden, and section details staircase. Download DWG file.
Uploaded by:
