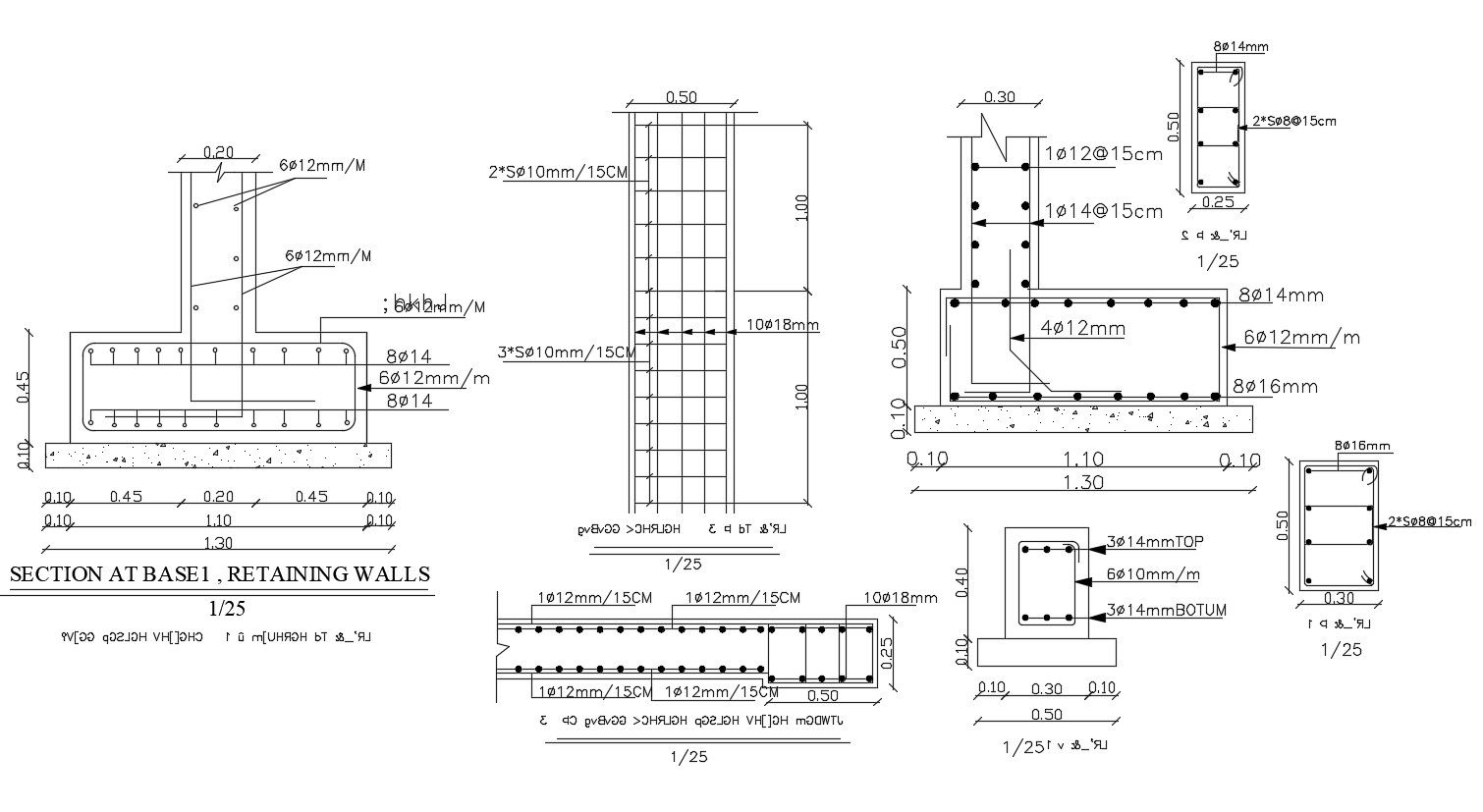Foundation Plan and Section Details AutoCAD File
Description
The foundation is just a square and rectangular pad of concrete on which the column details, reinforcement, steel bars, distribution bar and bent up bar details. download DWG drawing file.
Uploaded by:
