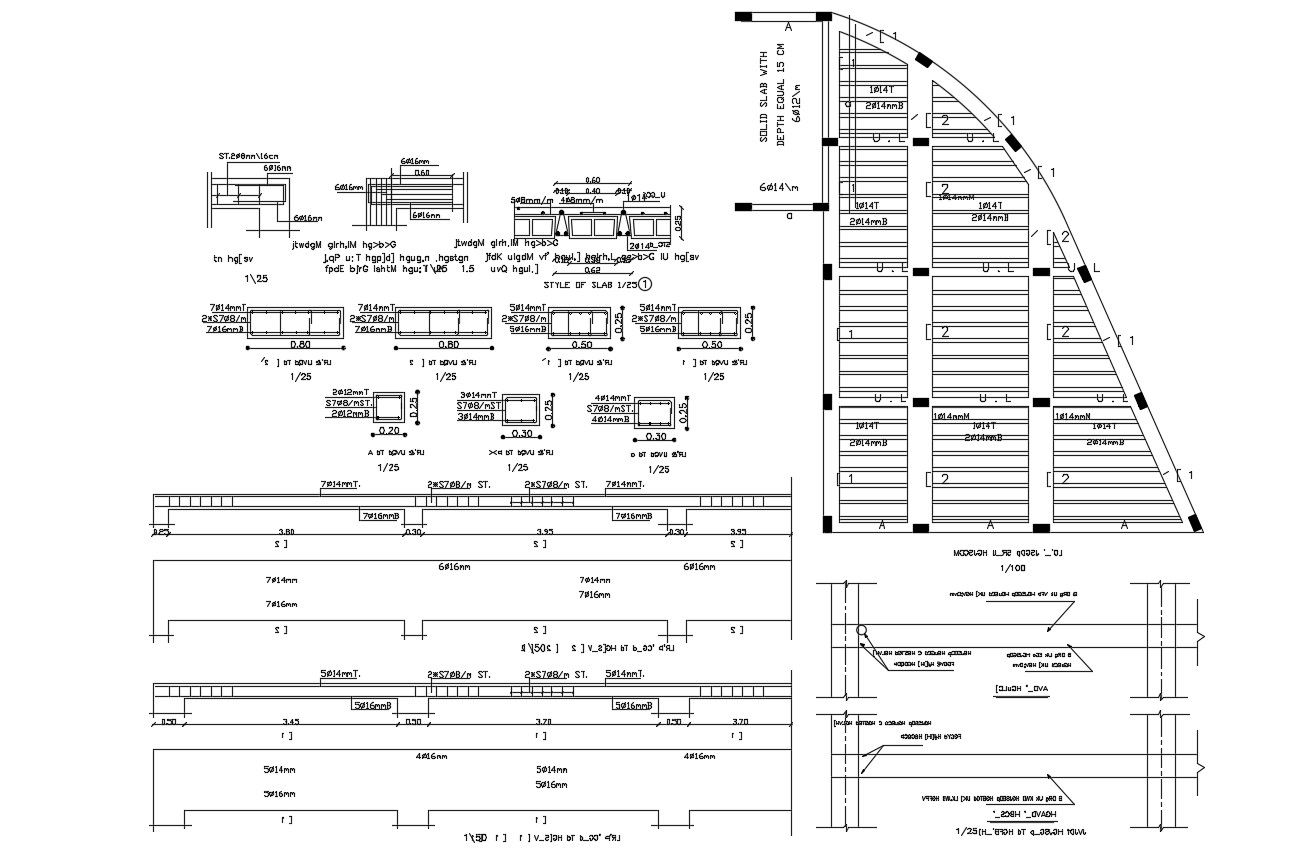Reinforcement Details Column And Beam CAD File
Description
A drawing gave the details of the main reinforced bar, distribution bar, longitudinal reinforcement, transverse reinforcements and more details about stirrup spacing. download AutoCAD format.
Uploaded by:

