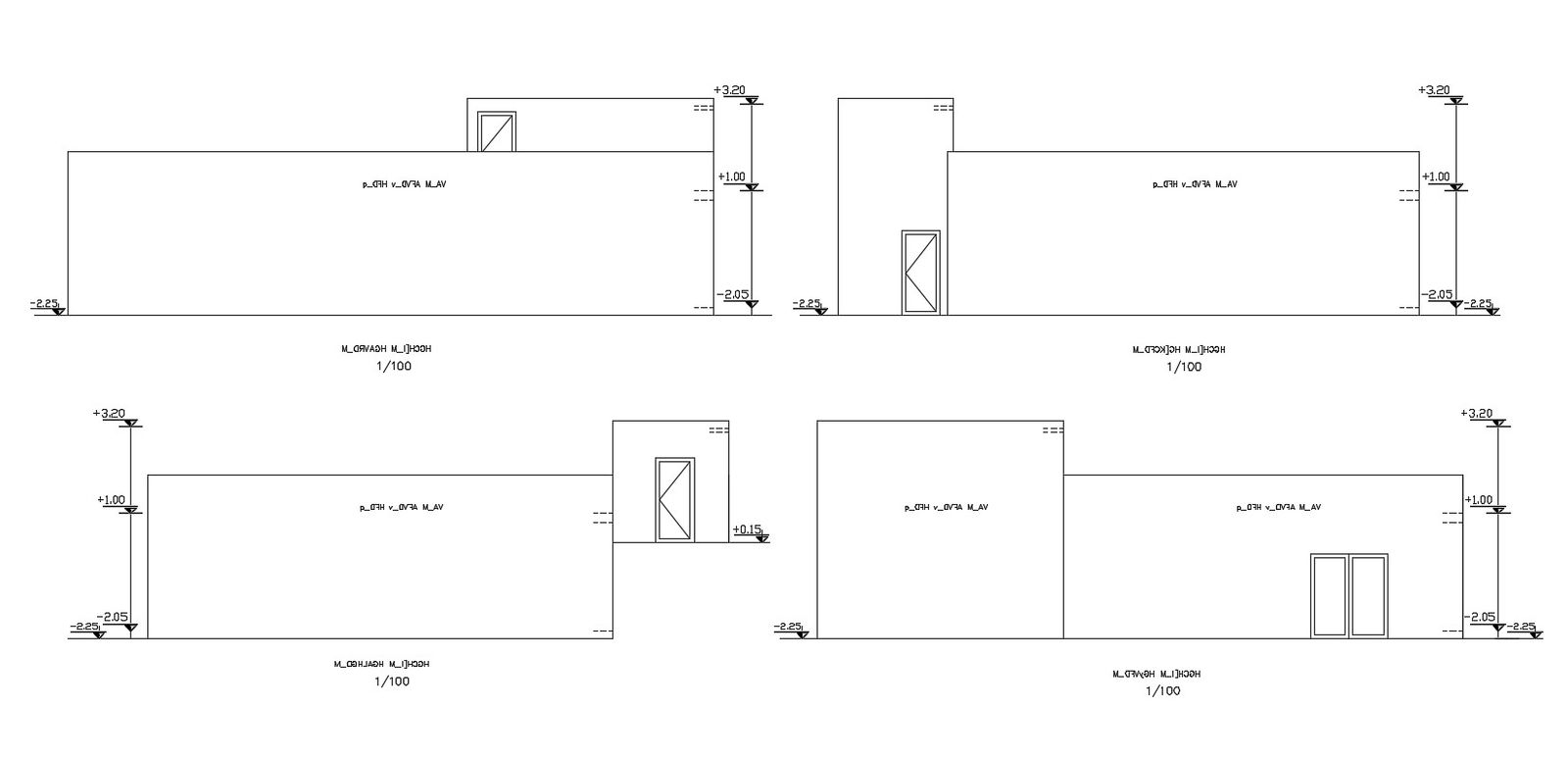Building Elevation Layout AutoCAD File
Description
A simple drawing of architecture building elevation with floor level, plinth level, door details and dimension details, elevation height 3.20 meter. this is one story building design download in the DWG file.
Uploaded by:

