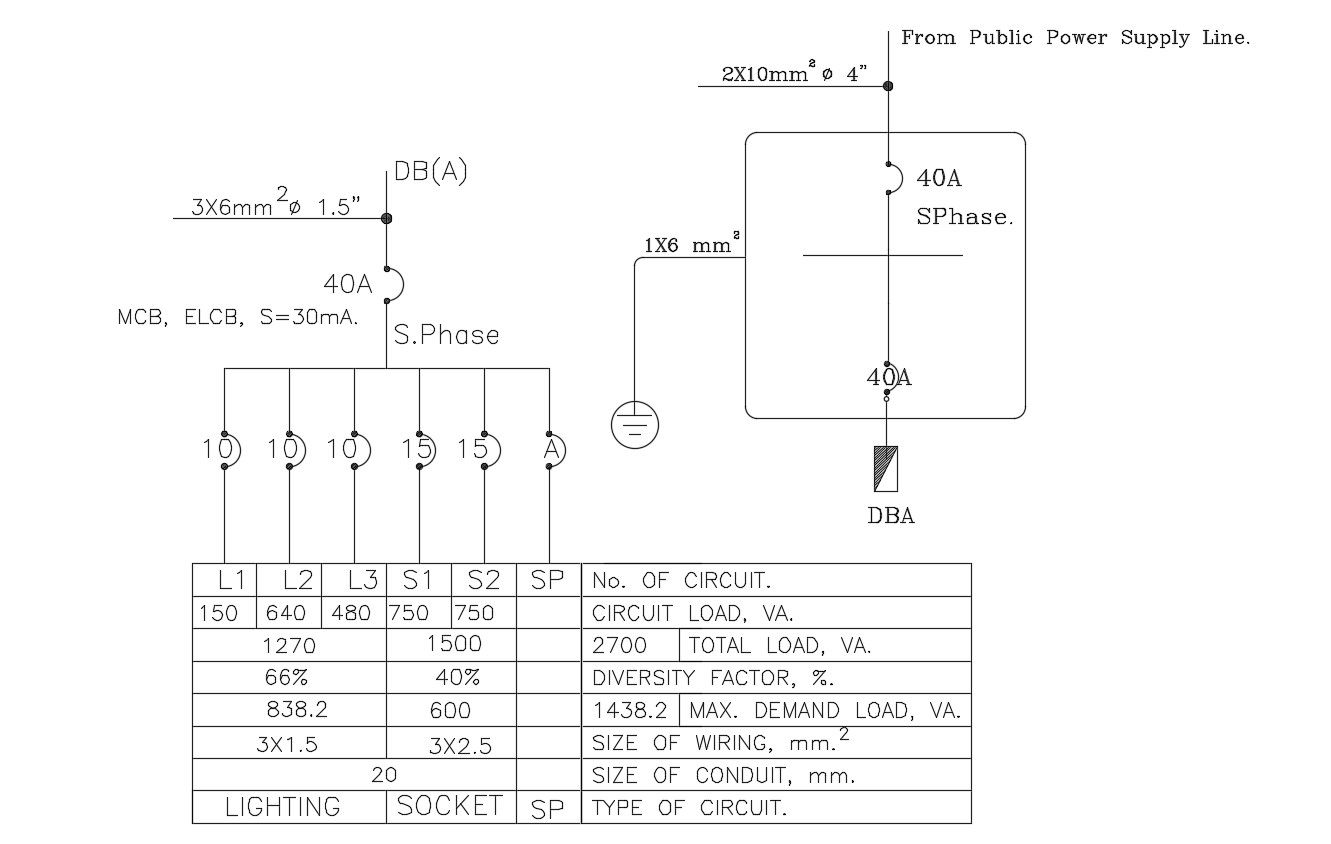Electrical Drawing Layout AutoCAD File
Description
A drawing shows the details of the public power supply line and shows the no of the circuit, circuit load, total load, diversity factor, size of wiring, size of conduit, type of circuit, and more details. download the CAD file.
Uploaded by:
