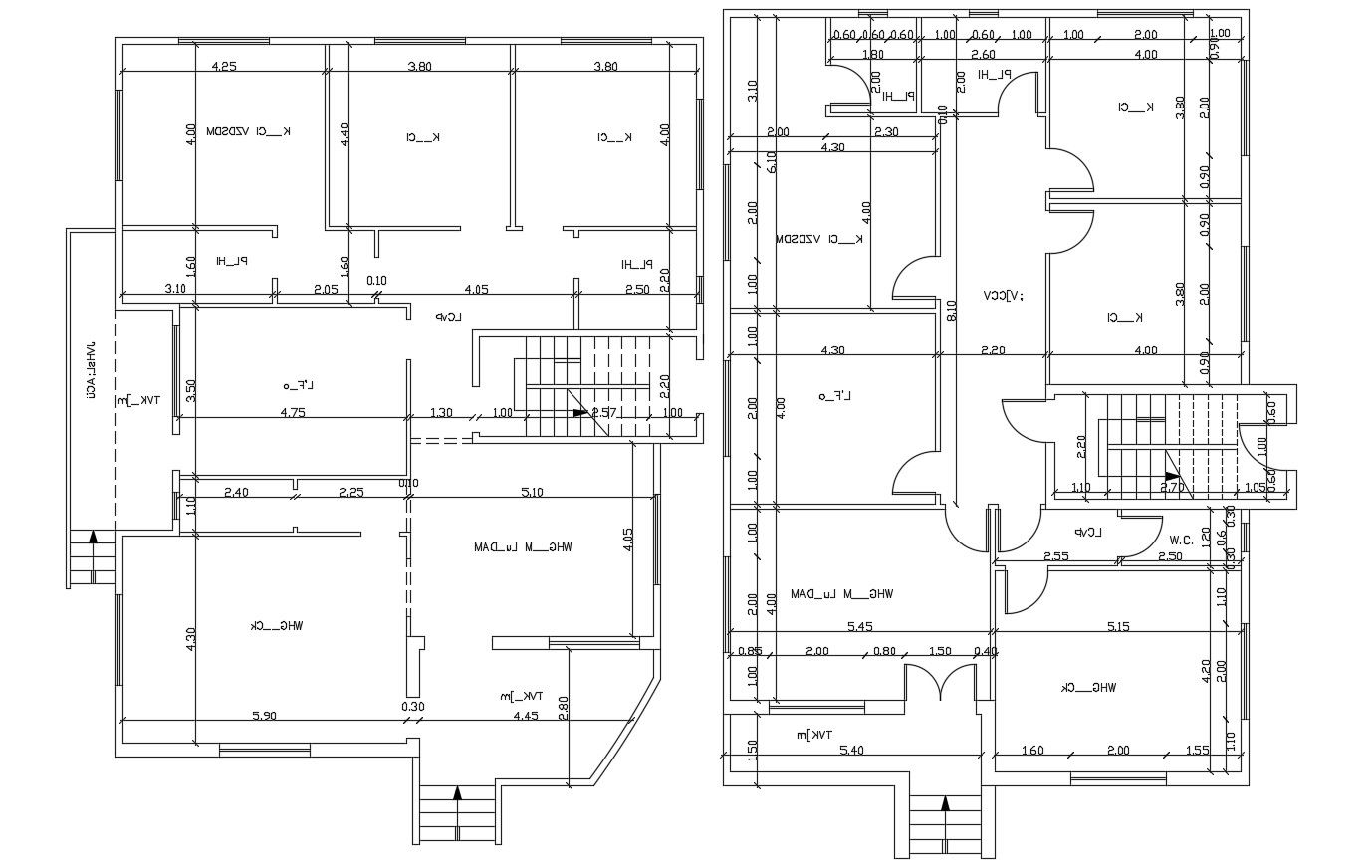Bungalow Ground Floor Plan AutoCAD File
Description
Bungalow drawing floor plan includes a living area, drawing room, washroom, toilet, garden, and bedrooms. which also has window and door detail with dimension detail. download the DWG file of floor plan design.
Uploaded by:
