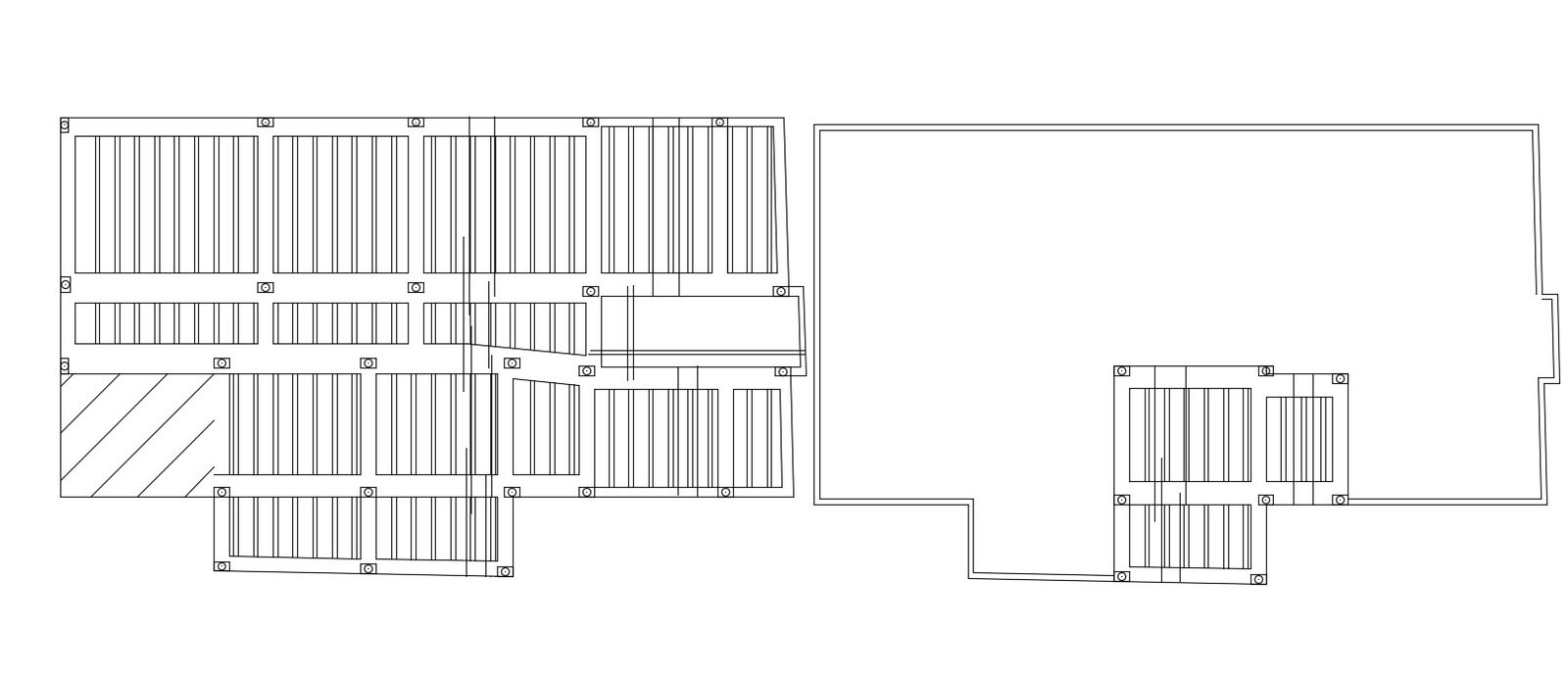Residential House Foundation Plan AutoCAD File
Description
A house drawing plan includes reinforced bar details, longitudinal reinforcement details, terrace plan steel bar details, and other details. it is related to the construction of the house. download the DWG file.
Uploaded by:
