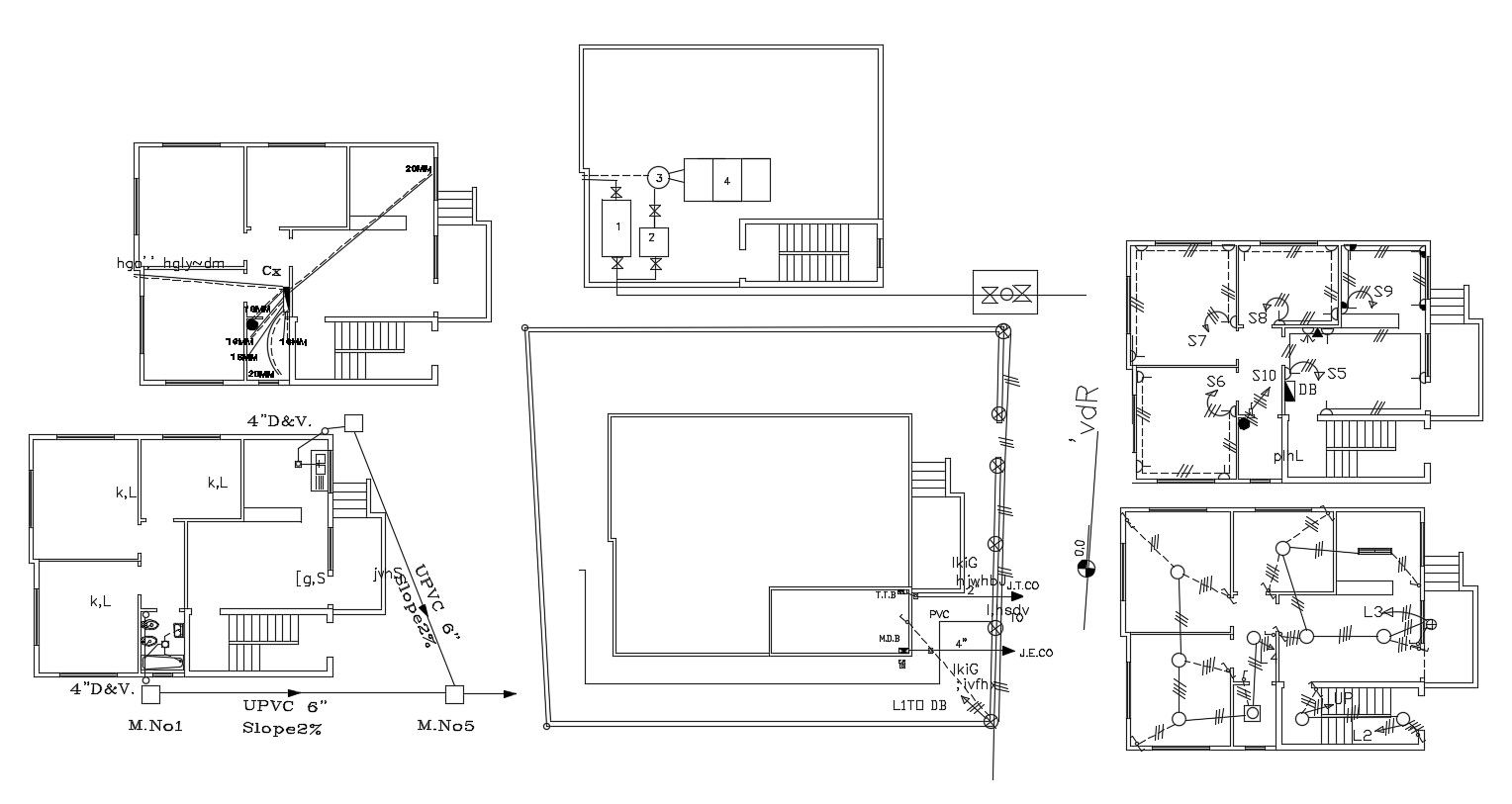Plumbing And Electrical Layout Plan CAD File
Description
2d drawing plumbing and electrical layout include light point, switchboards, plug point, fan point and also arrangement of pipe in the house. download this drawing and use it in a related project.
Uploaded by:
