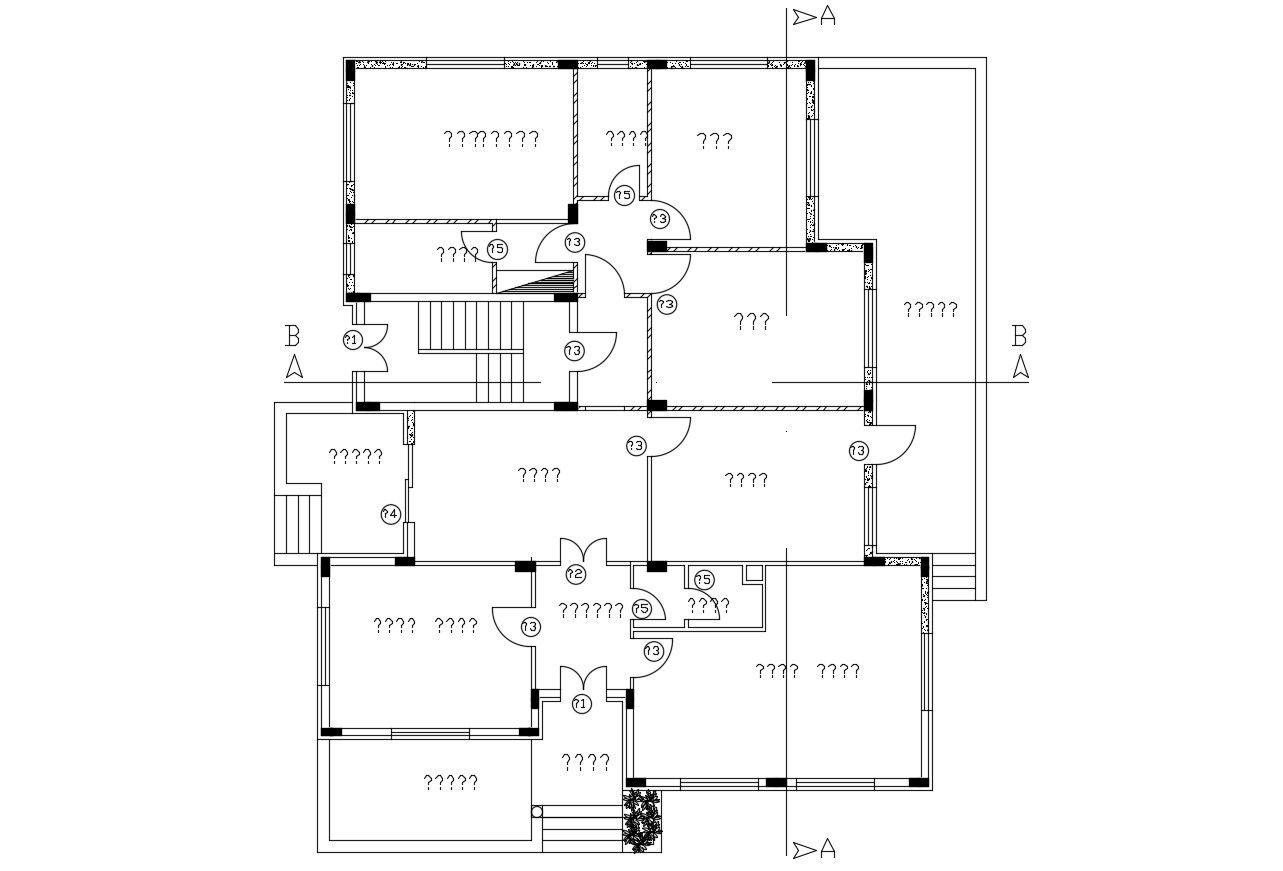Bungalow Ground Floor Plan AutoCAD File
Description
2d drawing ground floor plan includes column details, section line, door and window detail, also has bedrooms, kitchen, living area, drawing room, washroom, toilet, and garden. download the DWG file of floor plan drawing.
Uploaded by:
