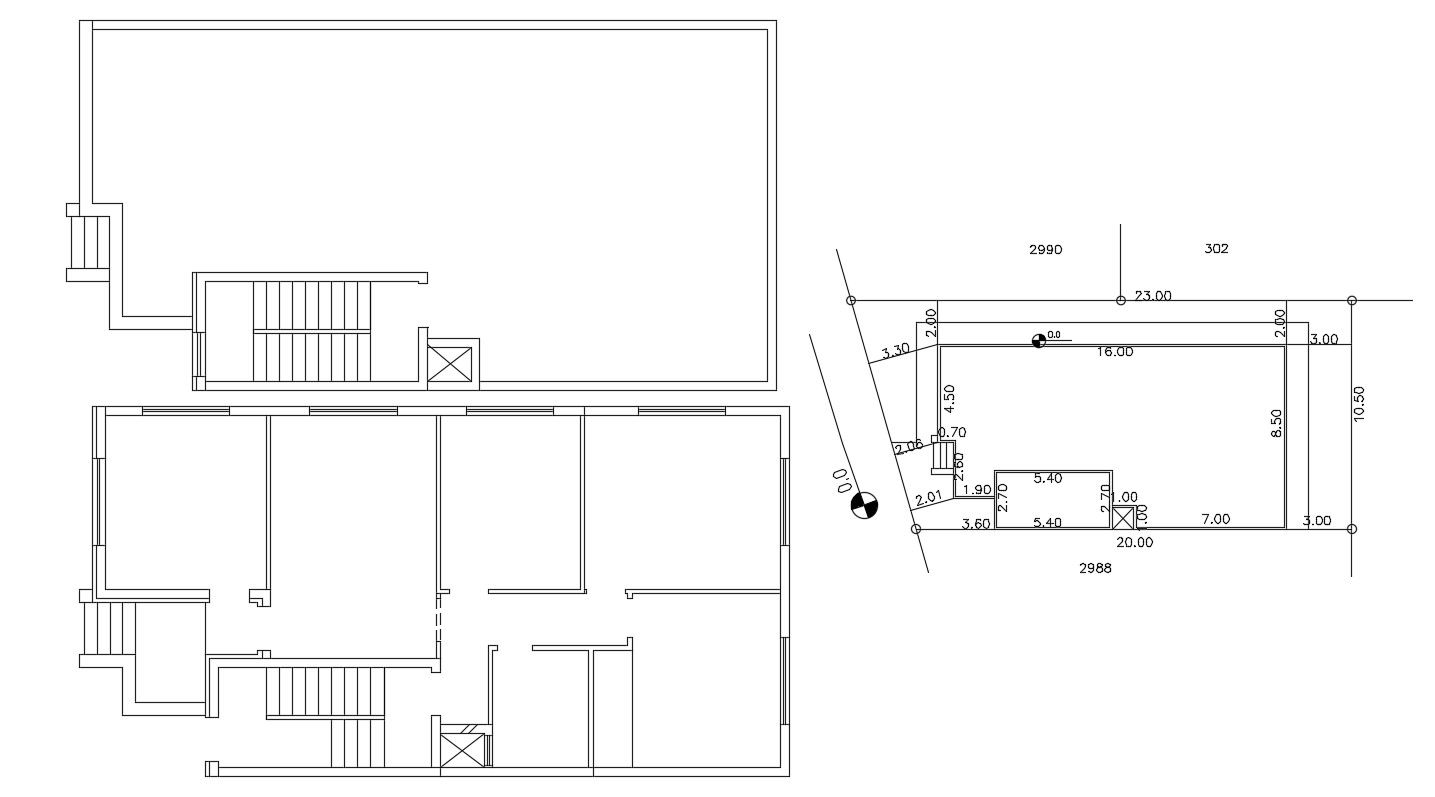Bungalow Floor Plan And Site Plan CAD File
Description
A drawing site and plot plan include a compound wall and peripheral dimension details. ground floor plan arrangement bedrooms, kitchen, washroom, drawing room, toilet, and living area. download the DWG file.
Uploaded by:

