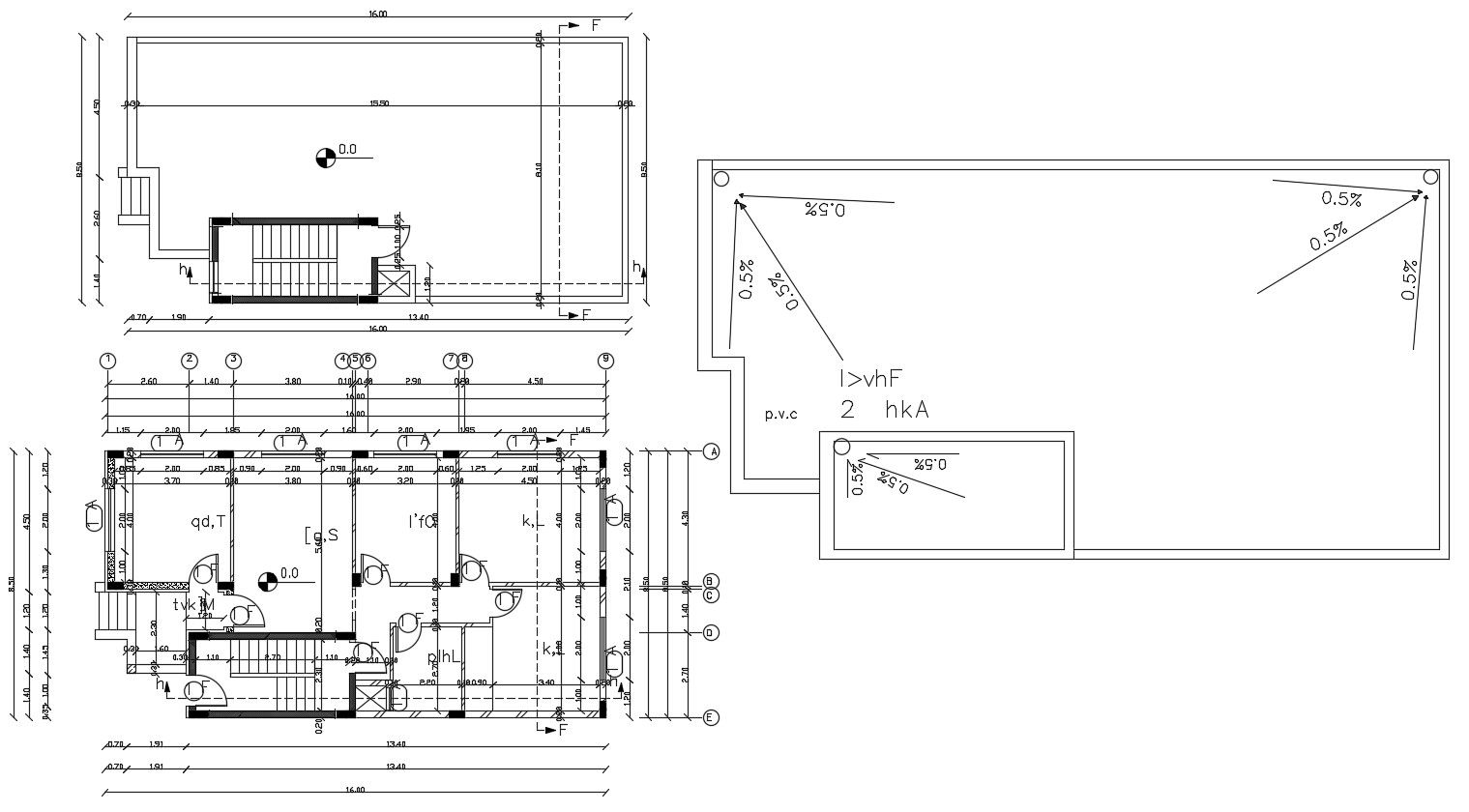Working Drawing Floor Plan AutoCAD File
Description
Architecture drawing floor plan includes centerline, section line, window and door details with dimension details and other details, the ground floor plan is 16.00 x 18.50 meter. download the DWG file of floor plan drawing.
Uploaded by:
