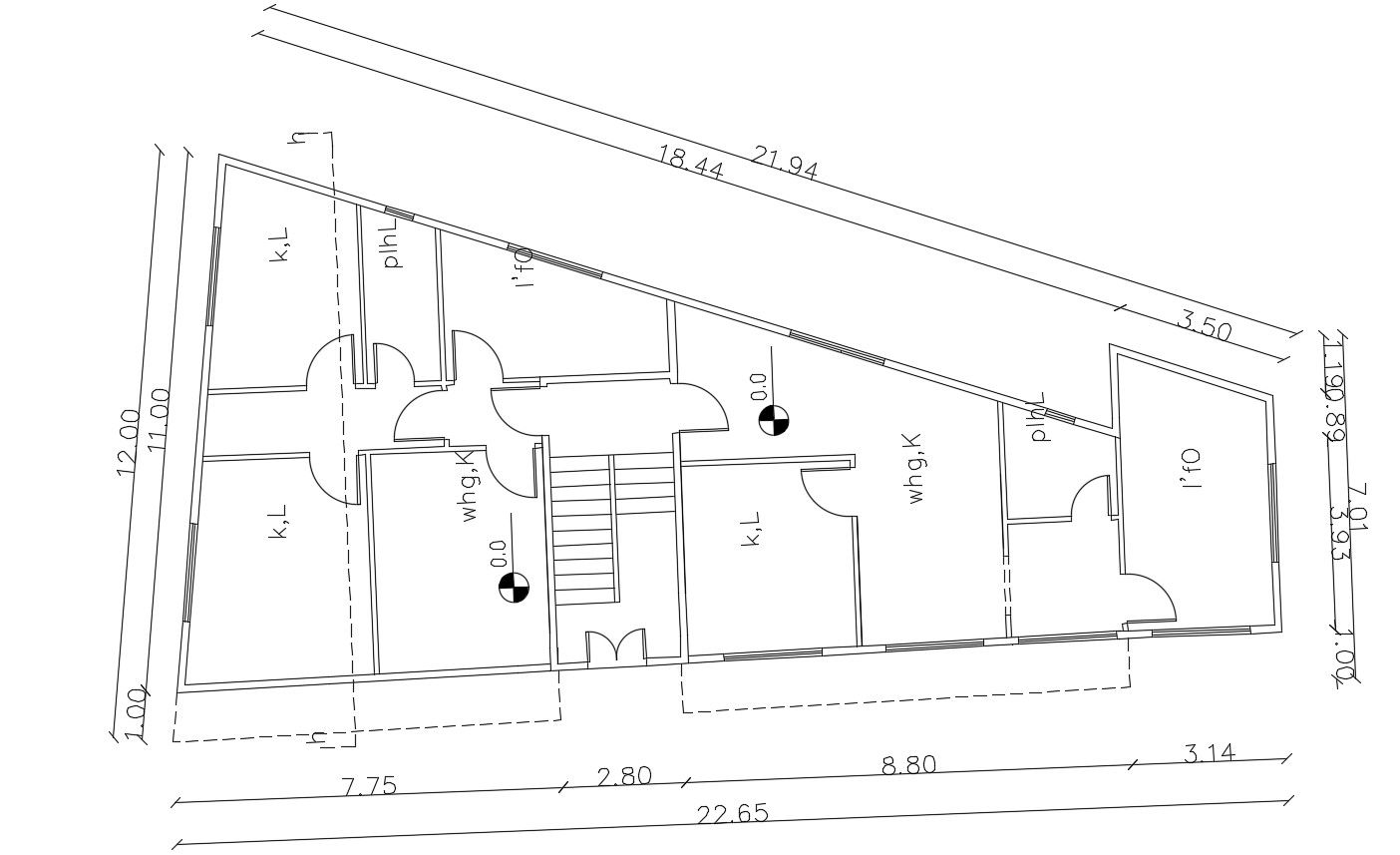Residential House Ground Floor Plan CAD File
Description
The drawing ground floor plan 22.65 x 12.00 meter. floor plan arrangement bedrooms, washroom, kitchen, toilet, drawing room, and living area. download drawing house layout plan CAD file.
Uploaded by:
