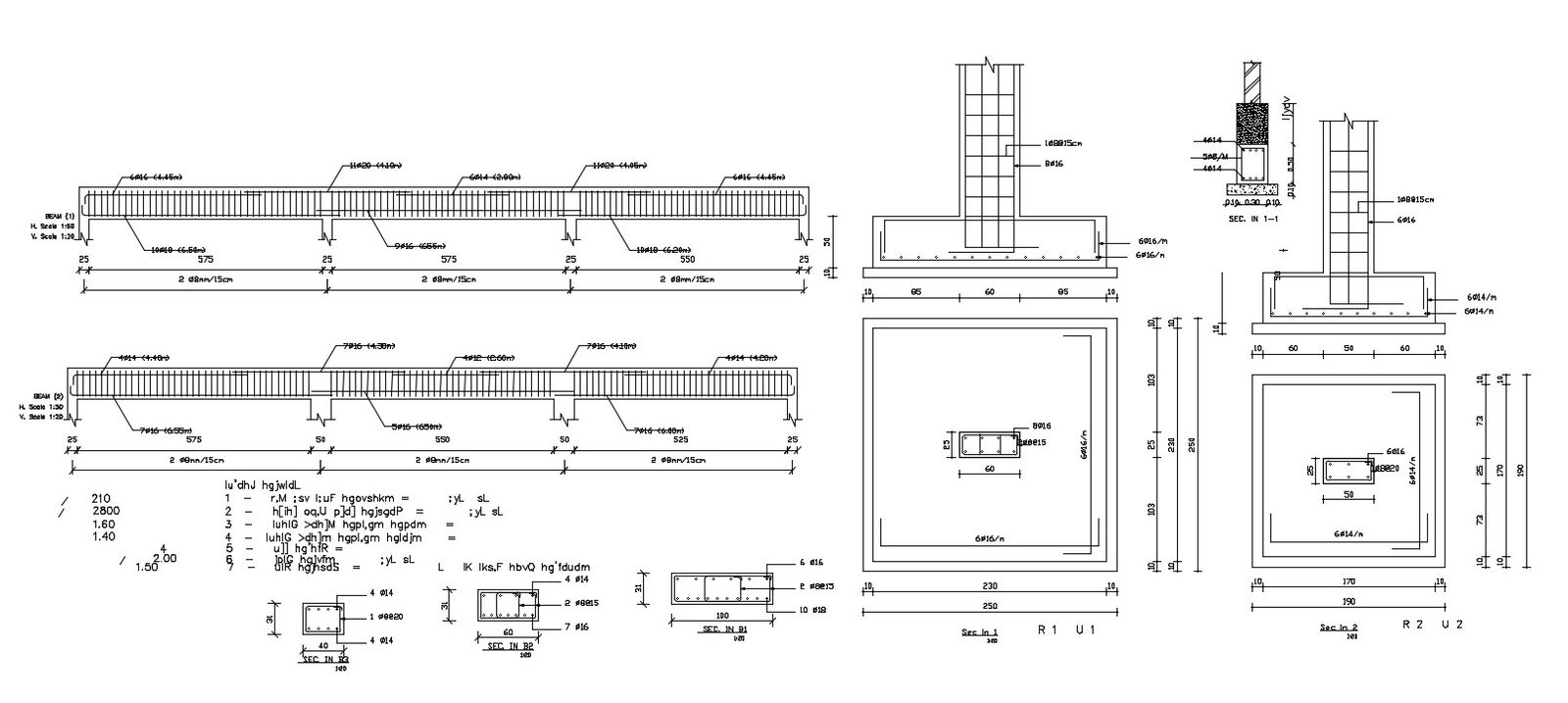Typical Foundation Column Details Plan CAD File
Description
A drawing provides details of typical foundation column layout with reinforced bar details which used to structure the foundation of the column and beam. download the AutoCAD file.
Uploaded by:
