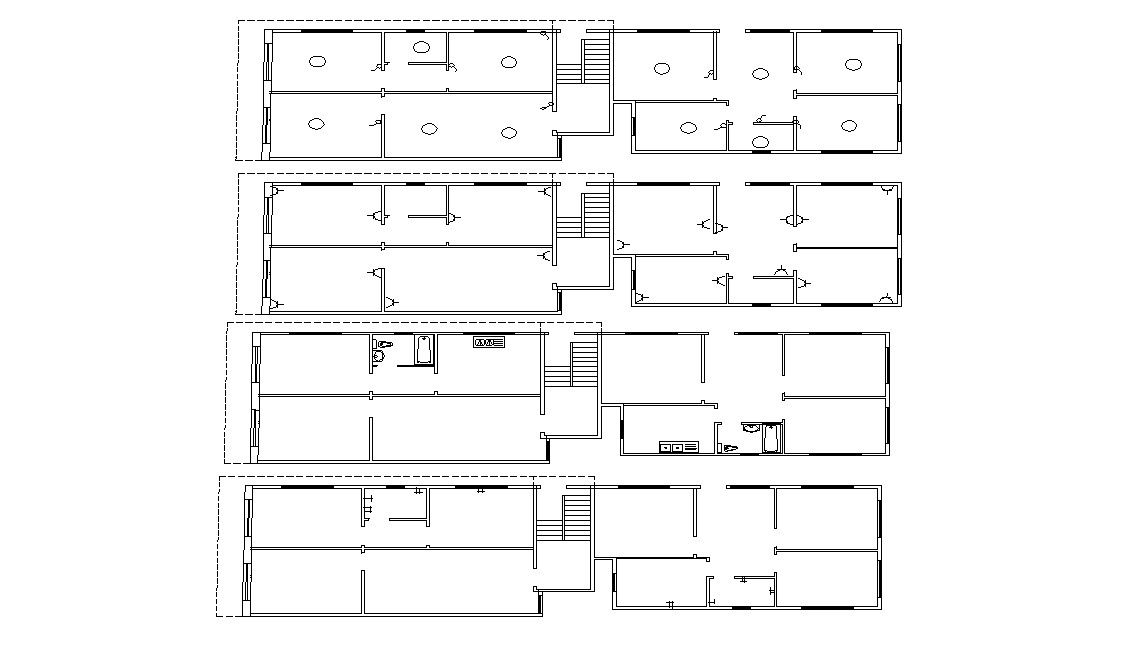Bungalow Floor Plan And Electrical Layout CAD File
Description
This is drawing electrical layout include plug points, switchboards and fan points and ground floor plan provide kitchen, toilet, bedroom, living area. download the AutoCAD file.
Uploaded by:
