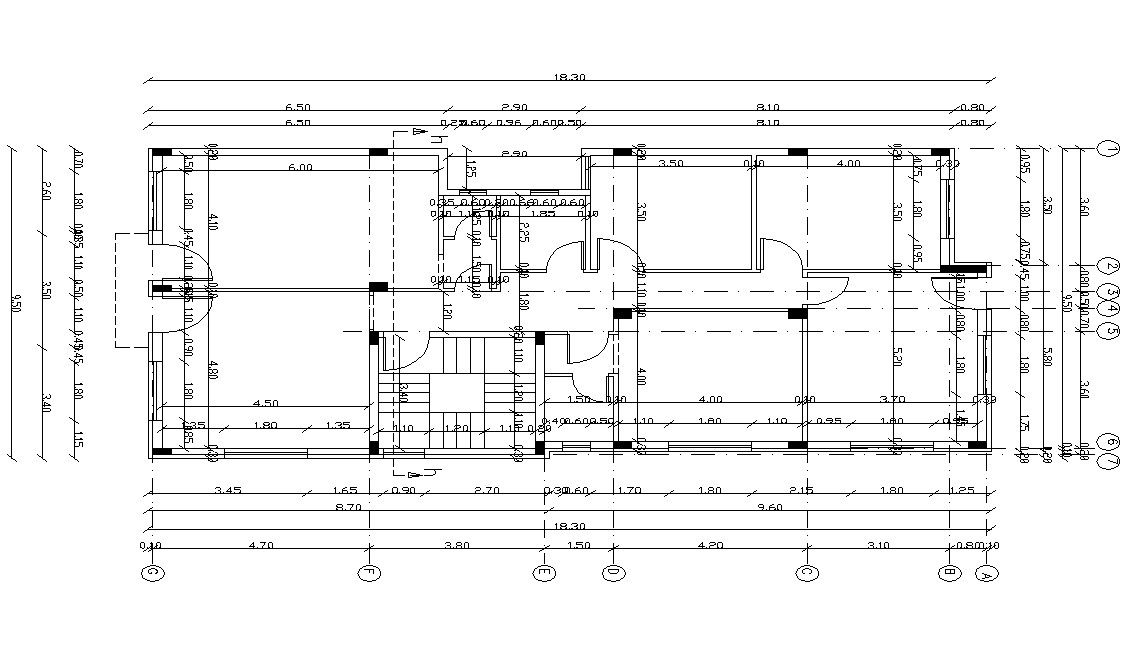Working Drawing Ground Floor Plan CAD File
Description
The architecture ground floor plan includes columns, doors and windows, centerline, section line with dimension details and more details of ground floor 18.30 x 9.50 meter. download drawing DWG file.
Uploaded by:
