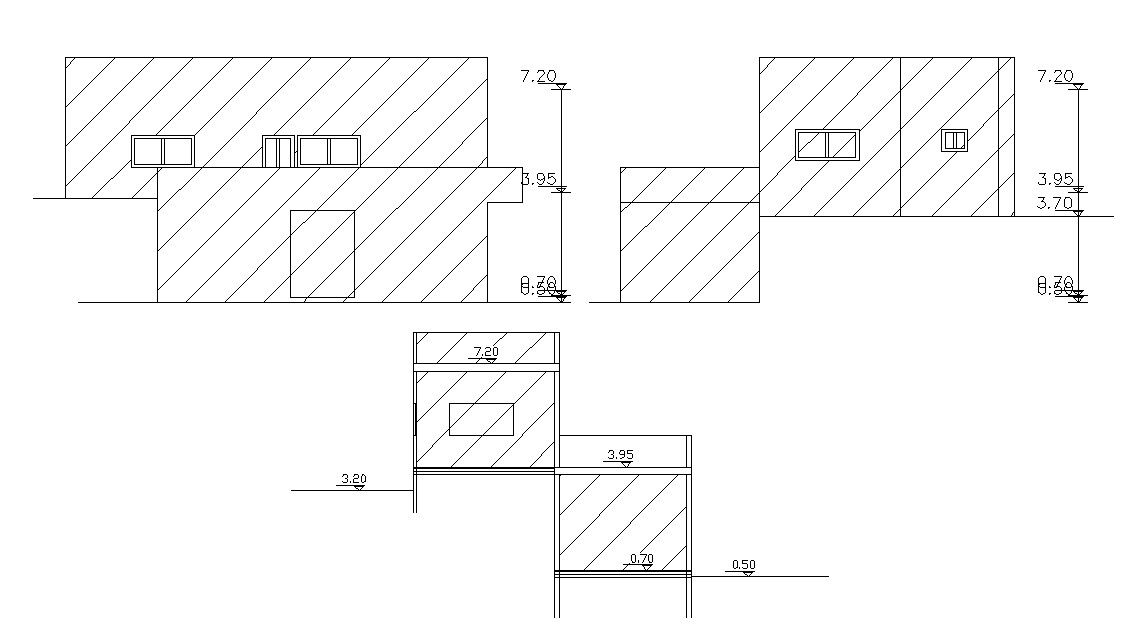Elevation And Section Layout AutoCAD File
Description
2d drawing elevation and section include floor level, plinth level 0.50 meter, door and windows details with dimension details. free download this drawing and use it in a related project.
Uploaded by:

