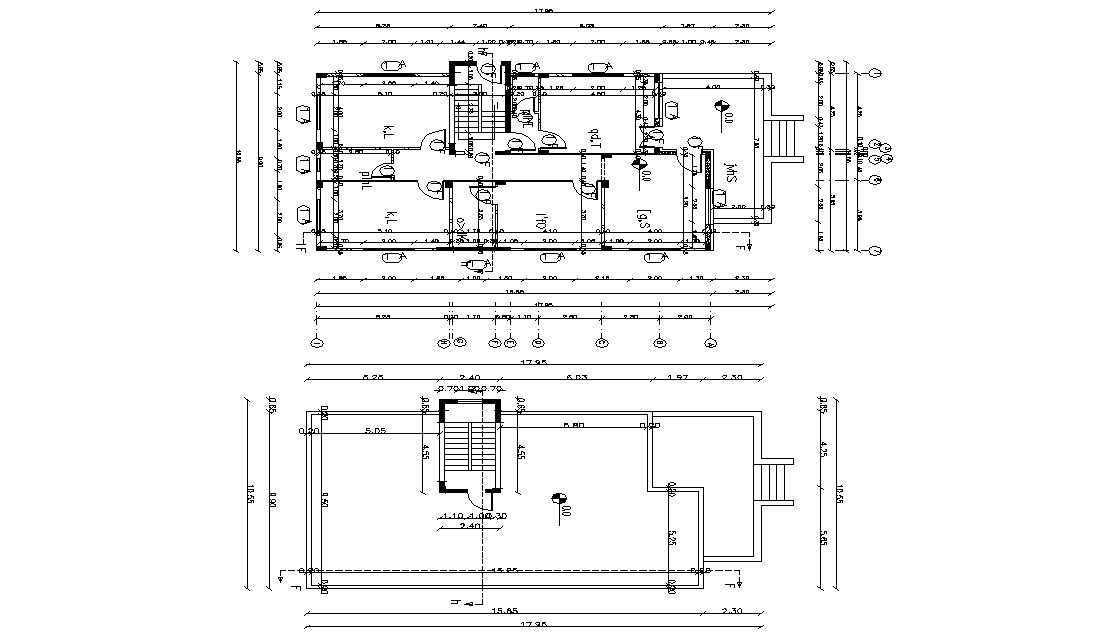Ground Floor And Terrace Floor Plan CAD File
Description
The drawing floor plan includes centerline, section line, door, and windows. the ground floor also has bedrooms, kitchen, toilet, washroom, living area, and drawing-room. download the DWG file of the floor plan working plan.
Uploaded by:
