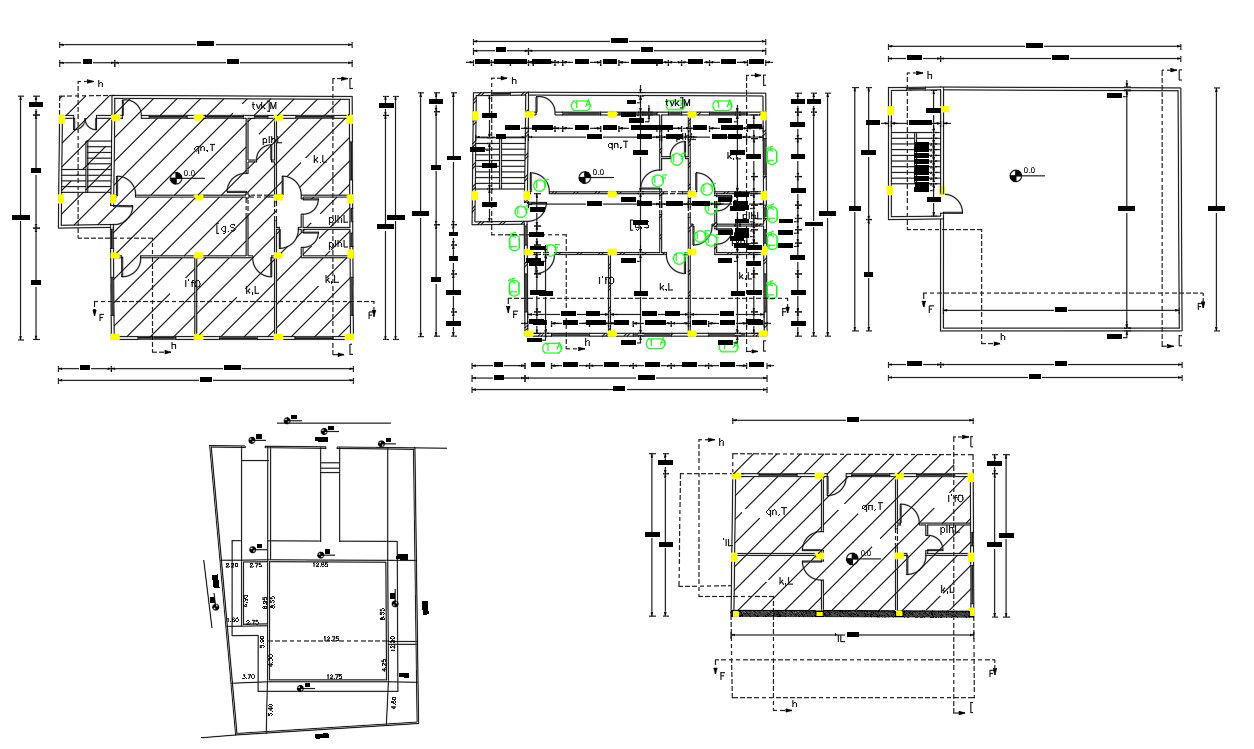3 Bedroom House Construction Plan Design DWG
Description
The construction working house floor plan AutoCAD drawing includes column layout plan and final plot plan with demarcation and all dimension detail. download DWG file of 3 BHK house construction plan drawing.
Uploaded by:
