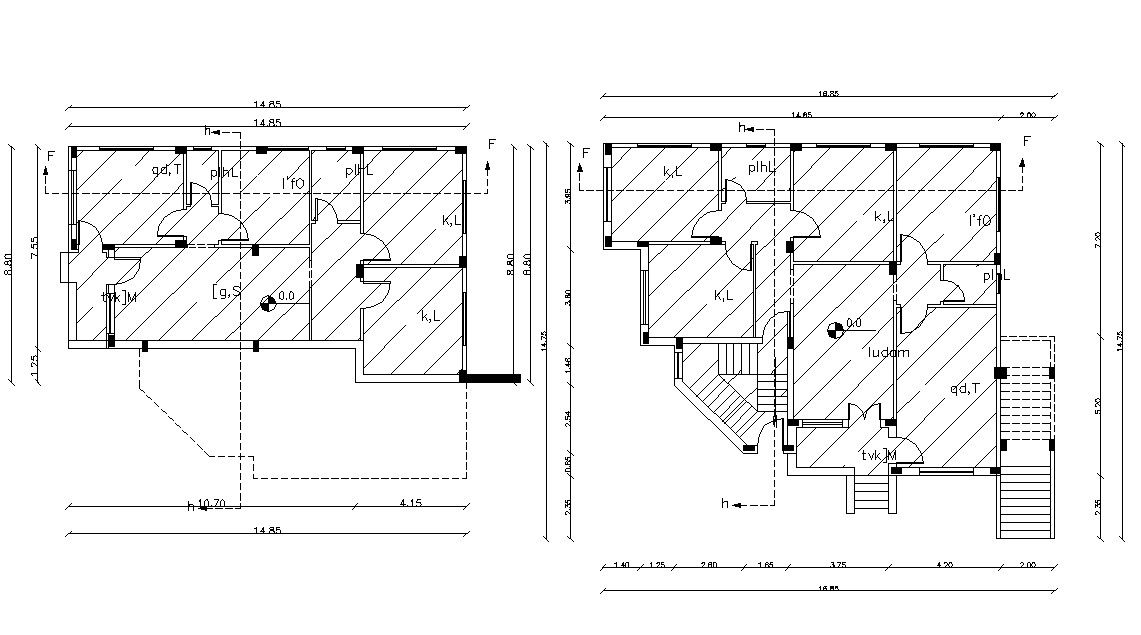Ground Floor And First Floor Plan CAD File
Description
Bungalow house ground floor plan size 18.85 X 14.75 meter. which given details of 3 bedroom, kitchen, drawing room, toilet, washroom and garden, floor plan includes column, section line, window, door, hacking marking with dimension and other more details. download AutoCAD file.
Uploaded by:

